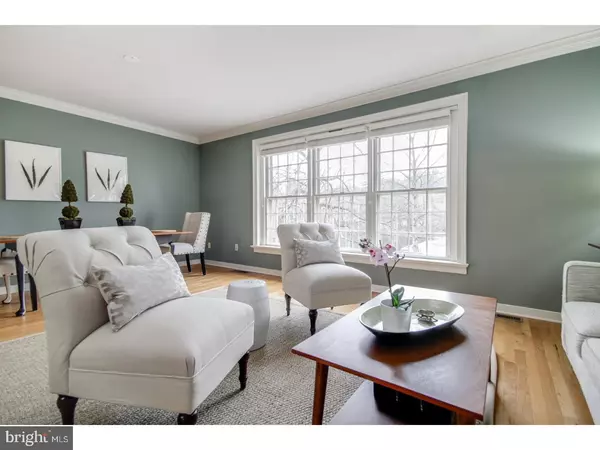For more information regarding the value of a property, please contact us for a free consultation.
Key Details
Sold Price $407,500
Property Type Townhouse
Sub Type Interior Row/Townhouse
Listing Status Sold
Purchase Type For Sale
Square Footage 2,818 sqft
Price per Sqft $144
Subdivision Willowmere
MLS Listing ID 1003141247
Sold Date 05/02/17
Style Traditional
Bedrooms 4
Full Baths 3
Half Baths 1
HOA Fees $243/qua
HOA Y/N Y
Abv Grd Liv Area 2,818
Originating Board TREND
Year Built 1978
Annual Tax Amount $11,265
Tax Year 2017
Lot Size 1,716 Sqft
Acres 0.04
Lot Dimensions 22
Property Description
Welcome to this beautiful brick townhome located on 18 acres of lush and manicured grounds in the very desirable Willowmere community. Overlooking the pond, this all brick Federal style home features 4/5 bedrooms and 3.5 baths and offers an open kitchen to the den (or dining room) with a wood burning fireplace, a spacious and sun lit living room, so large that it can be used as a living/dining area and has a view of the pond that is to die for. Upstairs you will find a large Master Suite and a master bathroom, two additional bedrooms and a hall bath. The 3rd floor has two generous size bedrooms and a hall bath. Mechanically, this house is a "10" with a NEW cedar shake roof installed in Feb. 2016, a newer HVAC system and a NEW hot water heater in Nov. 2016. This lovely home has been meticulously cared for over the years and many upgrades have been done. Additional and not to miss features of this home include, gleaming hardwood floors throughout, crown molding and millwork throughout, beautiful custom built built-ins in the den, basement and one of the bedrooms, a first floor powder room, finished WALKOUT basement, a one car garage and a parking space. Outdoors enjoy the lovely and private screened in back patio overlooking the pond or the front terrace. Just minutes to downtown Ambler shopping restaurants and train, it really doesn't get much better than this...turn key living in a wonderful community! One time capital contribution fee of $2,000.
Location
State PA
County Montgomery
Area Upper Dublin Twp (10654)
Zoning CR
Rooms
Other Rooms Living Room, Dining Room, Primary Bedroom, Bedroom 2, Bedroom 3, Kitchen, Family Room, Bedroom 1, Other
Basement Full, Outside Entrance
Interior
Interior Features Primary Bath(s), Breakfast Area
Hot Water Electric
Heating Oil
Cooling Central A/C
Flooring Wood, Fully Carpeted
Fireplaces Number 2
Fireplaces Type Brick
Equipment Disposal
Fireplace Y
Appliance Disposal
Heat Source Oil
Laundry Basement
Exterior
Exterior Feature Patio(s)
Garage Spaces 2.0
Roof Type Wood
Accessibility None
Porch Patio(s)
Total Parking Spaces 2
Garage Y
Building
Story 2
Sewer Public Sewer
Water Public
Architectural Style Traditional
Level or Stories 2
Additional Building Above Grade
New Construction N
Schools
School District Upper Dublin
Others
Pets Allowed Y
Senior Community No
Tax ID 54-00-17114-094
Ownership Fee Simple
Pets Allowed Case by Case Basis
Read Less Info
Want to know what your home might be worth? Contact us for a FREE valuation!

Our team is ready to help you sell your home for the highest possible price ASAP

Bought with Jude A Zabielski • Homestarr Realty
GET MORE INFORMATION




