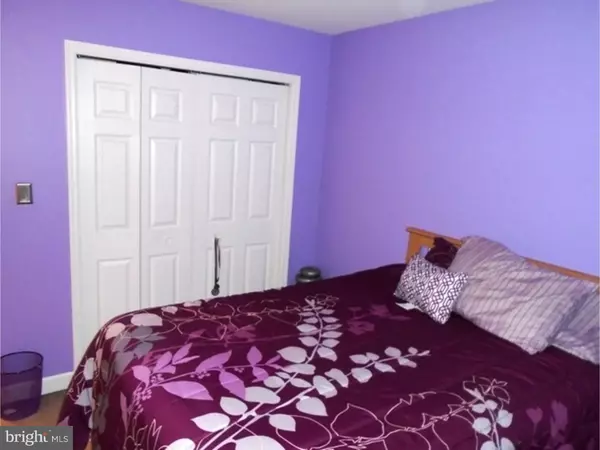For more information regarding the value of a property, please contact us for a free consultation.
Key Details
Sold Price $280,000
Property Type Single Family Home
Sub Type Detached
Listing Status Sold
Purchase Type For Sale
Square Footage 2,453 sqft
Price per Sqft $114
Subdivision Cherry Tree Farms
MLS Listing ID 1003483049
Sold Date 02/16/17
Style Colonial
Bedrooms 4
Full Baths 2
Half Baths 1
HOA Y/N N
Abv Grd Liv Area 2,453
Originating Board TREND
Year Built 2000
Annual Tax Amount $6,944
Tax Year 2017
Lot Size 9,754 Sqft
Acres 0.22
Lot Dimensions 74
Property Description
Absolutely Amazing Colonial on a quiet Cul-De-Sac in Upper Pottsgrove Township!!!Large Back yard features 3 tier deck and pool perfect for entertaining, and a large shed for additional storage. This Home is Located Just a Short Drive From Premium Shopping, and Fine Dining. The wonderful features include four very nicely sized bedrooms and a Beautiful 2 story Foyer that leads you to the formal living room and Dining Room with Molding and a Tray Ceiling. The large family room is bright and equipped with a Cozy Gas Fireplace and soft carpeting. The Kitchen Showcases Granite Counter Tops, Tons of Updated Cabinets, Stainless Steel Appliances, Ceramic Tile Back Splash,Pantry Closet, and Beautiful sliding doors that lead to the backyard. The upstairs welcomes you with an oversized Master Bedroom that is Spacious with Walk In Closet, Tons of Windows; Private Master Bathroom with Ceramic Tiled Flooring, Shower Stall with Clear Glass Doors, Jacuzzi Tub with Jets and Double Vanity; Additional Bedrooms Are Amply Sized and Have Good Size Closets; Updated, Hall Bath and nicely sized second floor laundry room. Huge Completely Finished Basement with Carpets and ceramic tile, Big Playroom, Gym or Man-Cave, Media Room equipped with theater seating and a Large Bar/Entertaining area and Plenty of room for storage; Enjoy Coming Home to Peace of Mind in this Lovingly Cared For Home!! 1 YEAR AHS HOME WARRANTY INCLUDED!!! ASK ABOUT 100% USDA financing!!!SCHEDULE YOUR APPOINTMENT TODAY!!!
Location
State PA
County Montgomery
Area Upper Pottsgrove Twp (10660)
Zoning R2
Rooms
Other Rooms Living Room, Dining Room, Primary Bedroom, Bedroom 2, Bedroom 3, Kitchen, Family Room, Bedroom 1, Laundry, Other
Basement Full, Fully Finished
Interior
Interior Features Primary Bath(s), Wet/Dry Bar, Stall Shower, Kitchen - Eat-In
Hot Water Natural Gas
Heating Gas
Cooling Central A/C
Flooring Wood, Fully Carpeted, Tile/Brick
Fireplaces Number 1
Equipment Dishwasher, Built-In Microwave
Fireplace Y
Appliance Dishwasher, Built-In Microwave
Heat Source Natural Gas
Laundry Upper Floor
Exterior
Parking Features Inside Access, Garage Door Opener
Garage Spaces 5.0
Fence Other
Pool Above Ground
Utilities Available Cable TV
Water Access N
Roof Type Pitched
Accessibility None
Attached Garage 2
Total Parking Spaces 5
Garage Y
Building
Lot Description Cul-de-sac
Story 2
Sewer Public Sewer
Water Public
Architectural Style Colonial
Level or Stories 2
Additional Building Above Grade, Shed
New Construction N
Schools
School District Pottsgrove
Others
Senior Community No
Tax ID 60-00-02090-514
Ownership Fee Simple
Security Features Security System
Acceptable Financing Conventional, VA, FHA 203(b), USDA
Listing Terms Conventional, VA, FHA 203(b), USDA
Financing Conventional,VA,FHA 203(b),USDA
Read Less Info
Want to know what your home might be worth? Contact us for a FREE valuation!

Our team is ready to help you sell your home for the highest possible price ASAP

Bought with Helen Dundas • RE/MAX Access
GET MORE INFORMATION




