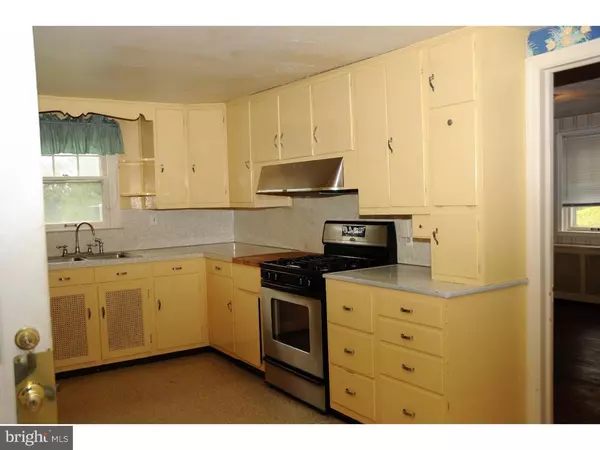For more information regarding the value of a property, please contact us for a free consultation.
Key Details
Sold Price $180,500
Property Type Single Family Home
Sub Type Detached
Listing Status Sold
Purchase Type For Sale
Square Footage 1,716 sqft
Price per Sqft $105
Subdivision None Available
MLS Listing ID 1003325037
Sold Date 07/27/17
Style Farmhouse/National Folk
Bedrooms 4
Full Baths 1
HOA Y/N N
Abv Grd Liv Area 1,716
Originating Board TREND
Year Built 1880
Annual Tax Amount $3,422
Tax Year 2017
Lot Size 0.329 Acres
Acres 0.33
Lot Dimensions 14,331 SF
Property Description
1880's farmhouse, on corner lot, with 2 story bank barn. Lots of original details such as wide window sills, arched doorways, wide plank floors in some of the rooms (under the carpet) and dining room built-ins. Enter from the enclosed porch off a curved driveway with parking for three or more cars. Large kitchen with solid wood cabinets and dining room lead toward living room with ceiling fan. Off the living room, separated by French doors, is a large room with a wall of book shelves, plenty of sunlight and multiple-use options. A built-in linen closet sits at the top of the open, oak staircase. Four bedrooms, a newer bathroom with a whirlpool bath and walk up access to the attic, complete the second floor. The detached barn/garage provides ample storage and parking. Flowering trees and grape vines add color to the property. Close to Rtes. 78 and 309 and the turnpike make a convenient commute. Shopping, museums and entertainment nearby and 90 minutes to New York City, make this a great location. As-is sale. Inspections welcome, but sellers will make no repairs. Approved Short Sale.
Location
State PA
County Lehigh
Area Upper Saucon Twp (12322)
Zoning R-3
Rooms
Other Rooms Living Room, Dining Room, Primary Bedroom, Bedroom 2, Bedroom 3, Kitchen, Bedroom 1, Other, Attic
Basement Full, Unfinished, Dirt Floor
Interior
Hot Water Natural Gas, S/W Changeover
Heating Gas
Cooling Wall Unit
Equipment Dishwasher
Fireplace N
Appliance Dishwasher
Heat Source Natural Gas
Laundry Basement
Exterior
Garage Spaces 5.0
Water Access N
Accessibility None
Total Parking Spaces 5
Garage Y
Building
Lot Description Corner
Story 2
Sewer Public Sewer
Water Public
Architectural Style Farmhouse/National Folk
Level or Stories 2
Additional Building Above Grade
New Construction N
Schools
High Schools Southern Lehigh Senior
School District Southern Lehigh
Others
Senior Community No
Tax ID 641495086554-00001
Ownership Fee Simple
Acceptable Financing Conventional, VA, FHA 203(k), FHA 203(b), USDA
Listing Terms Conventional, VA, FHA 203(k), FHA 203(b), USDA
Financing Conventional,VA,FHA 203(k),FHA 203(b),USDA
Special Listing Condition Short Sale
Read Less Info
Want to know what your home might be worth? Contact us for a FREE valuation!

Our team is ready to help you sell your home for the highest possible price ASAP

Bought with Non Subscribing Member • Non Member Office
GET MORE INFORMATION




