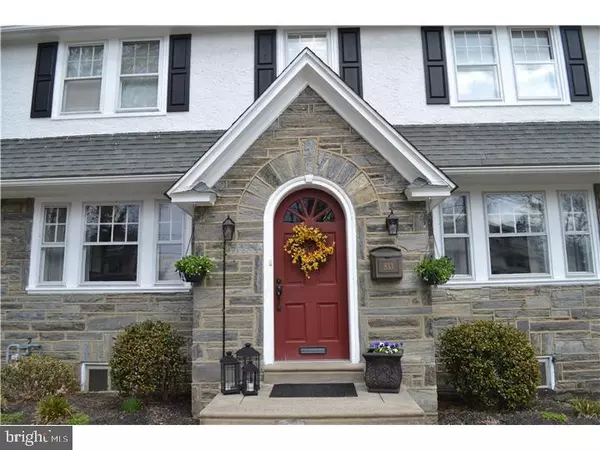For more information regarding the value of a property, please contact us for a free consultation.
Key Details
Sold Price $318,000
Property Type Single Family Home
Sub Type Detached
Listing Status Sold
Purchase Type For Sale
Square Footage 2,626 sqft
Price per Sqft $121
Subdivision Aronimink
MLS Listing ID 1000379785
Sold Date 11/22/17
Style Colonial
Bedrooms 5
Full Baths 3
Half Baths 1
HOA Y/N N
Abv Grd Liv Area 2,626
Originating Board TREND
Year Built 1932
Annual Tax Amount $10,725
Tax Year 2017
Lot Size 7,800 Sqft
Acres 0.18
Lot Dimensions 65X120
Property Description
Like New Construction!!! House has been completely updated. Fabulous Center Hall Stone Colonial with all of the Modern Amenities while keeping the old world charm. First floor boasts: Large bright Center Hall, Living Room with stone Fireplace, Formal Dining Room, Play Room, Powder Room and Stunning Eat-In Kitchen with cook top, wall oven, 42" Cherry Cabinets, Corian Counter Tops, Tumbled Marble Back splash, built in Microwave, Stainless Steel Appliances and so much more. Second floor boasts: Large Master Bedroom with sitting room/walk-in closet and Brand New Master Bath, two additional nice sized Bedrooms and a Brand New Hall Tile Bath. Third floor boasts: Two Additional Bedrooms and hall bath. Basement: Playroom and Laundry. New CENTRAL AIR, New Hardwood Floors on First Floor, New Carpet on 2nd and 3rd, Newer Heater, Fenced In Rear Yard and 2 car detached garage. Must see to appreciate the true pride of ownership!!! Sale will be a short sale.
Location
State PA
County Delaware
Area Upper Darby Twp (10416)
Zoning RESID
Rooms
Other Rooms Living Room, Dining Room, Primary Bedroom, Bedroom 2, Bedroom 3, Bedroom 5, Kitchen, Family Room, Bedroom 1, Other
Basement Full
Interior
Interior Features Primary Bath(s), Kitchen - Island, Butlers Pantry, Kitchen - Eat-In
Hot Water Natural Gas
Heating Hot Water
Cooling Wall Unit
Flooring Wood, Fully Carpeted
Fireplaces Number 1
Fireplaces Type Stone
Equipment Cooktop, Built-In Range, Oven - Wall, Dishwasher, Refrigerator
Fireplace Y
Appliance Cooktop, Built-In Range, Oven - Wall, Dishwasher, Refrigerator
Heat Source Natural Gas
Laundry Lower Floor
Exterior
Garage Spaces 2.0
Water Access N
Accessibility None
Total Parking Spaces 2
Garage N
Building
Story 3+
Sewer Public Sewer
Water Public
Architectural Style Colonial
Level or Stories 3+
Additional Building Above Grade
New Construction N
Schools
Middle Schools Drexel Hill
High Schools Upper Darby Senior
School District Upper Darby
Others
Senior Community No
Tax ID 16-10-00226-00
Ownership Fee Simple
Special Listing Condition Short Sale
Read Less Info
Want to know what your home might be worth? Contact us for a FREE valuation!

Our team is ready to help you sell your home for the highest possible price ASAP

Bought with Jason Solovitz • BHHS Fox & Roach-Bryn Mawr
GET MORE INFORMATION




