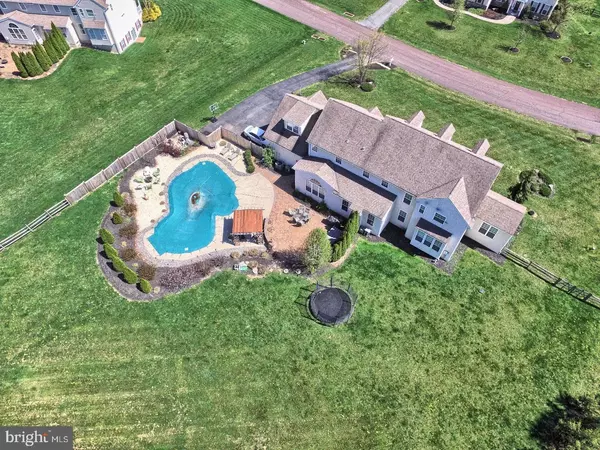For more information regarding the value of a property, please contact us for a free consultation.
Key Details
Sold Price $649,500
Property Type Single Family Home
Sub Type Detached
Listing Status Sold
Purchase Type For Sale
Square Footage 4,516 sqft
Price per Sqft $143
Subdivision Coventry Meadows
MLS Listing ID 1003199099
Sold Date 08/28/17
Style Colonial
Bedrooms 5
Full Baths 4
Half Baths 1
HOA Y/N N
Abv Grd Liv Area 4,516
Originating Board TREND
Year Built 2005
Annual Tax Amount $10,942
Tax Year 2017
Lot Size 1.159 Acres
Acres 1.16
Lot Dimensions 0X0
Property Description
FORMER MODEL(THE TISBURY) BY ROTELLE BUILDERS. 10' first floor ceilings give a true open feel to this Executive Home. This property has it all. You will be impressed with beautiful hardwood floors thru-out the first floor. Enter thru one of the two entrances, the mudroom entrance or the main front entrance. The main entrance leads you into the center hall with a lovely hardwood staircase and large curved openings into the the dining room and living room. The dining room is large enough to accommodate many dinner guests and has a butler's pantry for easy entertaining, wainscotting and shadowbox molding complete this room. The living room is comfortable with recessed lighting and wainscotting and opens to the bright and airy sunroom with vaulted ceilings and glass french doors. You will enter the den through a hallway with french doors and a large hall closet into the oversized room with recessed lighting, bumped out windows and a brand new full bathroom with large walk-in shower (built 2014). Great for a first floor master or in-law suite. The kitchen is amazing. Impressive furniture style cabinetry, granite countertops, stainless steel appliances and huge center island, a gourmet chef's dream kitchen. The family room features a wall to ceiling stone fireplace, recessed lighting and coffered ceiling...the millwook is impressive. large windows bring in lots of natural light. The Upper level features a grand master suite with large sitting area, his and her closets, vaulted ceiling, on-suite master bath with double vanities, large soaking tup and glass shower. The second bedroom is a princess suite with private bath and the 3rd and 4th bedrooms share a jack and jill bath. The laundry room is conveniently located on the 2nd floor.The second staircase and large bonus room over the garage round out the second floor.The backyard is large and completely fenced in. It features an impressive in-ground pool (installed 2012), oversized paver patio and professional landscaping, great for entertaining. Brand new 2nd floor furnace and a/c unit installed 2016. Located in OJR school district.
Location
State PA
County Chester
Area South Coventry Twp (10320)
Zoning C1
Rooms
Other Rooms Living Room, Dining Room, Primary Bedroom, Bedroom 2, Bedroom 3, Kitchen, Family Room, Bedroom 1, Laundry, Other
Basement Full
Interior
Interior Features Primary Bath(s), Central Vacuum, Kitchen - Eat-In
Hot Water Natural Gas
Heating Gas, Forced Air
Cooling Central A/C
Flooring Wood, Fully Carpeted, Tile/Brick
Fireplaces Number 1
Fireplaces Type Stone
Fireplace Y
Heat Source Natural Gas
Laundry Upper Floor
Exterior
Garage Spaces 3.0
Pool In Ground
Water Access N
Roof Type Shingle
Accessibility None
Attached Garage 3
Total Parking Spaces 3
Garage Y
Building
Lot Description Corner
Story 2
Foundation Concrete Perimeter
Sewer On Site Septic
Water Well
Architectural Style Colonial
Level or Stories 2
Additional Building Above Grade
New Construction N
Schools
High Schools Owen J Roberts
School District Owen J Roberts
Others
Senior Community No
Tax ID 20-01 -0009.02P0
Ownership Fee Simple
Security Features Security System
Acceptable Financing Conventional, VA
Listing Terms Conventional, VA
Financing Conventional,VA
Read Less Info
Want to know what your home might be worth? Contact us for a FREE valuation!

Our team is ready to help you sell your home for the highest possible price ASAP

Bought with Bonnie Pappas • Springer Realty Group
GET MORE INFORMATION




