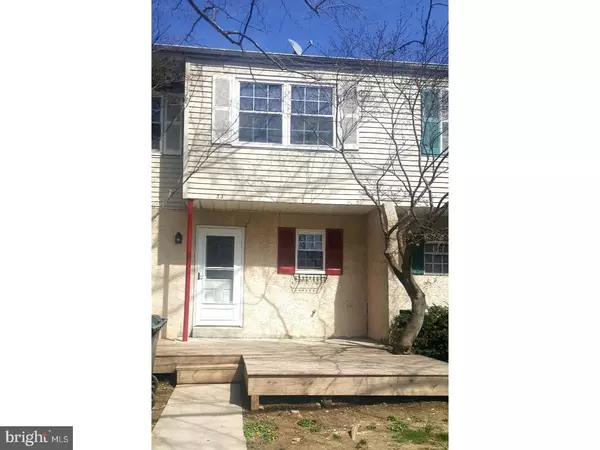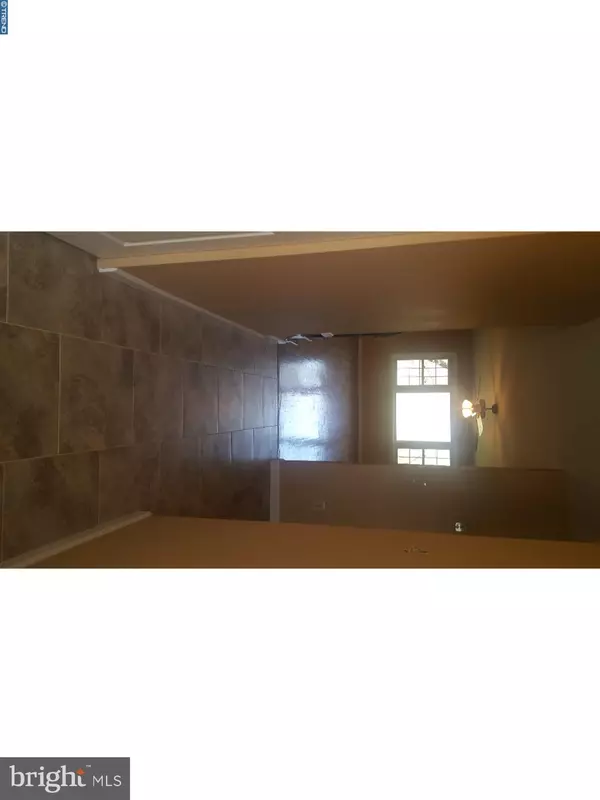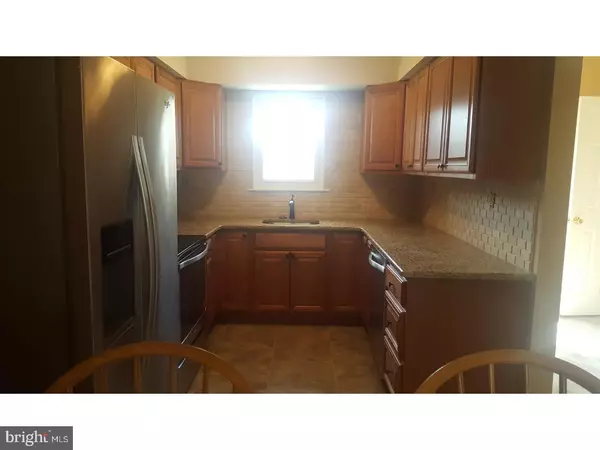For more information regarding the value of a property, please contact us for a free consultation.
Key Details
Sold Price $175,000
Property Type Townhouse
Sub Type Interior Row/Townhouse
Listing Status Sold
Purchase Type For Sale
Square Footage 1,439 sqft
Price per Sqft $121
MLS Listing ID 1003198343
Sold Date 05/26/17
Style Traditional
Bedrooms 3
Full Baths 2
Half Baths 1
HOA Fees $96/mo
HOA Y/N Y
Abv Grd Liv Area 1,439
Originating Board TREND
Year Built 1985
Annual Tax Amount $3,362
Tax Year 2017
Lot Size 2,391 Sqft
Acres 0.05
Lot Dimensions .05
Property Description
This Townhouse has been Beautifully Renovated. Just pack up and Move Right In. Walk in the Front Entrance to a beautifully New Tiled Floor. The home has been freshly painted Throughout and gets lots of Natural Sunlight. There is a Completely Brand New Kitchen w/ New Tile, New Granite Counters, Gorgeous Stone Backsplash and All Brand New Stainless Steel Appliances. It has a Breakfast Nook w/Additional Granite counter. The Large Living Room boosts Gorgeous Hardwood Floors and New Ceiling Fan, Oversized windows that overlook the private yard. The 2nd Floor has spacious Master Bedroom w/ Double Closets and a ceiling fan plus its Own Master Bathroom with Tile Shower. There are 2 more bedrooms, Hall Bathroom and Hall Closet. All Bedrooms have new carpets. The partial Finished walkout Basement offers additional Living area for Entertaining. The basement has oversized sliding doors to walk out to the private patio. There is also an extra area in the basement for ample storage & Laundry. This Community has a Pool, Basketball Courts, Playground Area and Clubhouse. It is conveniently located right off Route 30, close to shopping and Public Transportation. There is a one time capital fee of $1152.00.
Location
State PA
County Chester
Area Caln Twp (10339)
Zoning R3
Rooms
Other Rooms Living Room, Primary Bedroom, Bedroom 2, Kitchen, Family Room, Bedroom 1, Attic
Basement Full
Interior
Hot Water Electric
Heating Electric, Forced Air
Cooling Central A/C
Flooring Wood, Fully Carpeted, Tile/Brick
Equipment Oven - Self Cleaning, Dishwasher, Disposal
Fireplace N
Appliance Oven - Self Cleaning, Dishwasher, Disposal
Heat Source Electric
Laundry Basement
Exterior
Exterior Feature Deck(s)
Amenities Available Swimming Pool
Water Access N
Roof Type Pitched
Accessibility None
Porch Deck(s)
Garage N
Building
Story 2
Sewer Public Sewer
Water Public
Architectural Style Traditional
Level or Stories 2
Additional Building Above Grade
New Construction N
Schools
School District Coatesville Area
Others
Pets Allowed Y
HOA Fee Include Pool(s),Common Area Maintenance,Snow Removal
Senior Community No
Tax ID 39-05E-0188
Ownership Fee Simple
Acceptable Financing Conventional, VA, FHA 203(b)
Listing Terms Conventional, VA, FHA 203(b)
Financing Conventional,VA,FHA 203(b)
Pets Allowed Case by Case Basis
Read Less Info
Want to know what your home might be worth? Contact us for a FREE valuation!

Our team is ready to help you sell your home for the highest possible price ASAP

Bought with Lorraine Murtaugh • Keller Williams Real Estate -Exton
GET MORE INFORMATION




