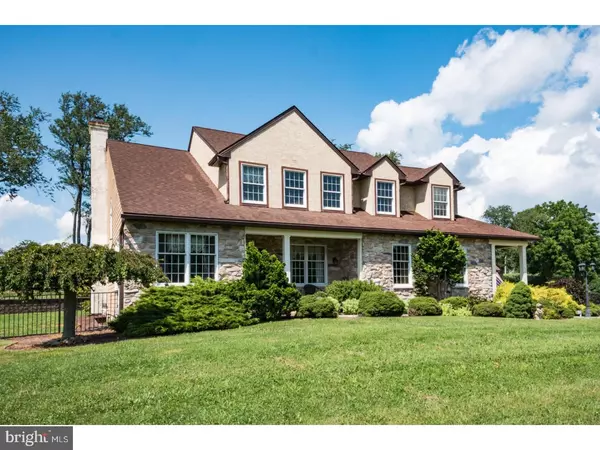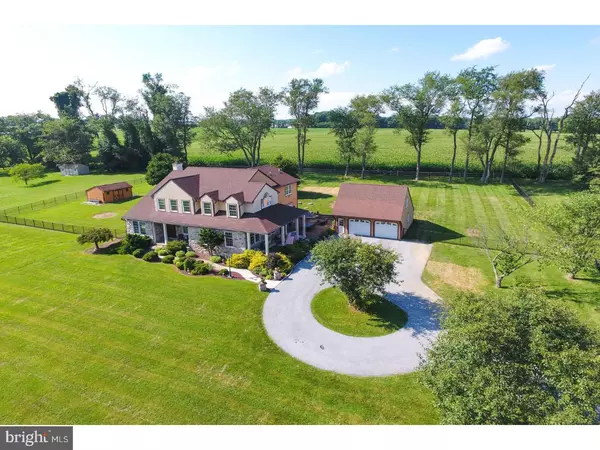For more information regarding the value of a property, please contact us for a free consultation.
Key Details
Sold Price $475,000
Property Type Single Family Home
Sub Type Detached
Listing Status Sold
Purchase Type For Sale
Square Footage 3,730 sqft
Price per Sqft $127
Subdivision None Available
MLS Listing ID 1000291635
Sold Date 10/06/17
Style Colonial
Bedrooms 4
Full Baths 2
Half Baths 2
HOA Y/N N
Abv Grd Liv Area 3,730
Originating Board TREND
Year Built 1995
Annual Tax Amount $12,082
Tax Year 2017
Lot Size 1.600 Acres
Acres 1.6
Property Description
This is a very special home, not to be missed! Custom colonial on a level 1.6 acre lot and only minutes from the Rt 30 Bypass. As you arrive, you'll notice the over-sized, 2-car, detached garage with internal staircase to the 2nd floor. Perfect for storage or ready to be finished for an office or additional living space. The front porch welcomes you to the mahogany front door to enter into the living room with vaulted ceiling and hardwood floors. To the right is the formal dining room with chair rail & crown molding. Back to the heart of the house, which is a truly custom kitchen with cherry cabinets, granite countertops, island breakfast bar, Wolfe ovens, Thermador induction cook top, Bosch dishwasher, & Gaggeneau refrigerator. This kitchen could be found in a home 2x this price! The cozy den with fireplace directly adjoins the kitchen. Through the kitchen leads to the spacious step-down family room with 10' ceilings! The 1st floor is completed by the laundry room and two powder rooms. The 2nd floor offers 4 bedrooms. 3 bedrooms and an office/den served by the hall bath. The master bedroom has a vaulted ceiling & lots of closet space. The master bathroom renovation has started, is rough plumbed, and waiting for you to finish. The lower level is unfinished and is perfect for storage or waiting to be finished. Outside is terrific, multi-level, exterior patio space highlighted by the swimming pool and fenced yard. Please don't miss the special features including the Geothermal heating/cooling systems, Geothermal hot water heating with electric backup, whole house dehumidifier & humidifier, and generator ready hook up!
Location
State PA
County Chester
Area West Brandywine Twp (10329)
Zoning R2
Rooms
Other Rooms Living Room, Dining Room, Primary Bedroom, Bedroom 2, Bedroom 3, Kitchen, Family Room, Bedroom 1, Laundry, Other, Office
Basement Full, Unfinished
Interior
Interior Features Primary Bath(s), Kitchen - Island, Ceiling Fan(s), Kitchen - Eat-In
Hot Water Electric, Other
Heating Forced Air
Cooling Central A/C, Geothermal
Flooring Wood, Fully Carpeted, Tile/Brick
Fireplaces Number 1
Fireplace Y
Heat Source Geo-thermal
Laundry Main Floor
Exterior
Exterior Feature Patio(s)
Parking Features Oversized
Garage Spaces 2.0
Pool In Ground
Water Access N
Roof Type Shingle
Accessibility None
Porch Patio(s)
Total Parking Spaces 2
Garage Y
Building
Lot Description Level
Story 2
Foundation Concrete Perimeter
Sewer On Site Septic
Water Public
Architectural Style Colonial
Level or Stories 2
Additional Building Above Grade, Shed
Structure Type 9'+ Ceilings
New Construction N
Schools
Middle Schools North Brandywine
High Schools Coatesville Area Senior
School District Coatesville Area
Others
Senior Community No
Tax ID 29-07 -0028.1700
Ownership Fee Simple
Read Less Info
Want to know what your home might be worth? Contact us for a FREE valuation!

Our team is ready to help you sell your home for the highest possible price ASAP

Bought with Michael J Marchese • Coldwell Banker Realty
GET MORE INFORMATION




