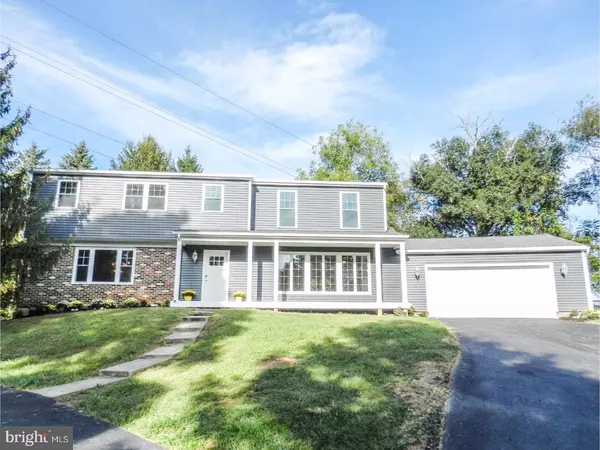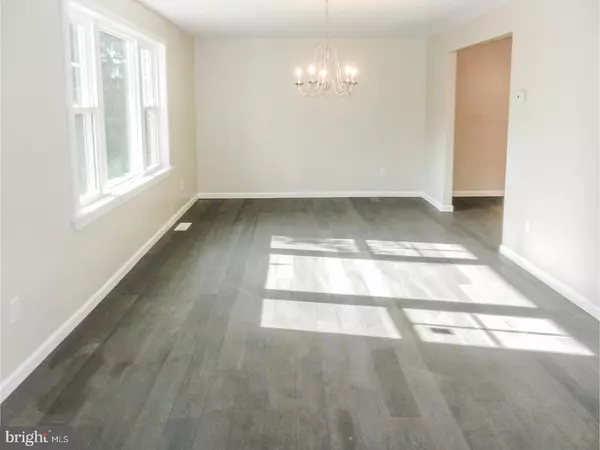For more information regarding the value of a property, please contact us for a free consultation.
Key Details
Sold Price $337,500
Property Type Single Family Home
Sub Type Detached
Listing Status Sold
Purchase Type For Sale
Square Footage 3,460 sqft
Price per Sqft $97
Subdivision None Available
MLS Listing ID 1001229555
Sold Date 01/19/18
Style Colonial
Bedrooms 4
Full Baths 2
Half Baths 1
HOA Y/N N
Abv Grd Liv Area 2,800
Originating Board TREND
Year Built 1979
Annual Tax Amount $5,211
Tax Year 2017
Lot Size 1.800 Acres
Acres 1.8
Property Description
Welcome to 365 Misty Patch Road. Situated atop a 1.8 acre beautiful open/wooded lot surrounded by mature trees and horse pastures, your completely updated brand new home awaits! Enter from your covered front porch with trex decking into your spacious sun filled dining room with wall to wall hardwoods throughout first floor and picture window. Beautiful open eat in kitchen that features granite counter tops, black diamond stainless steel appliances, custom century cabinets with crown molding, under cabinet motion censored Led lighting and a walk in pantry. In addition the first floor offers a spacious living room with 6 large windows that overlook your covered front porch and private front yard. Large powder room with century cabinets, storage closet, coat closet, slider to rear deck & oversized 2 car garage completes the first level. 2nd floor features a large master bedroom with hardwoods, 2 walk in closets, French doors leading to tiled full bath with oversized 5 foot stall shower & double vanity. In addition, you will find 3 large bedrooms with large closets; an oversized tiled hall bath and a separate tiled laundry room. Lower level has been water proofed and is waiting to be finished! Some of the many new upgrades include roof, windows, flooring, paint, siding, 2 HVAC systems (propane heat and central air), plumbing, fixtures, driveway, bilco door, electrical service along with new Square D panel, septic system tested with passing results and much more. If you are looking for a craftsman style updated home on a private setting with scenic views and backs up to horse boarding, training and lessons, this is the home for you! Home is in close proximity to major routes, shopping, dining, public transportation including Thorndale Train station 5 minutes away and much more. This home will not last! Be sure to schedule your appointment today!
Location
State PA
County Chester
Area East Fallowfield Twp (10347)
Zoning R1
Rooms
Other Rooms Living Room, Dining Room, Primary Bedroom, Bedroom 2, Bedroom 3, Kitchen, Family Room, Bedroom 1, Laundry, Other, Attic
Basement Full, Unfinished, Outside Entrance
Interior
Interior Features Primary Bath(s), Ceiling Fan(s), Kitchen - Eat-In
Hot Water Electric
Heating Propane, Forced Air
Cooling Central A/C
Flooring Wood, Fully Carpeted, Tile/Brick
Equipment Cooktop, Oven - Self Cleaning, Dishwasher, Built-In Microwave
Fireplace N
Window Features Energy Efficient,Replacement
Appliance Cooktop, Oven - Self Cleaning, Dishwasher, Built-In Microwave
Heat Source Bottled Gas/Propane
Laundry Upper Floor
Exterior
Exterior Feature Deck(s), Porch(es)
Parking Features Inside Access
Garage Spaces 4.0
Utilities Available Cable TV
Water Access N
Roof Type Shingle
Accessibility None
Porch Deck(s), Porch(es)
Attached Garage 2
Total Parking Spaces 4
Garage Y
Building
Lot Description Level, Sloping, Open, Trees/Wooded, Front Yard, Rear Yard, SideYard(s)
Story 2
Foundation Concrete Perimeter
Sewer On Site Septic
Water Well
Architectural Style Colonial
Level or Stories 2
Additional Building Above Grade, Below Grade
New Construction N
Schools
School District Coatesville Area
Others
Senior Community No
Tax ID 47-06 -0020.02B0
Ownership Fee Simple
Acceptable Financing Conventional, VA, FHA 203(b)
Listing Terms Conventional, VA, FHA 203(b)
Financing Conventional,VA,FHA 203(b)
Read Less Info
Want to know what your home might be worth? Contact us for a FREE valuation!

Our team is ready to help you sell your home for the highest possible price ASAP

Bought with Susan Marra • Springer Realty Group
GET MORE INFORMATION




