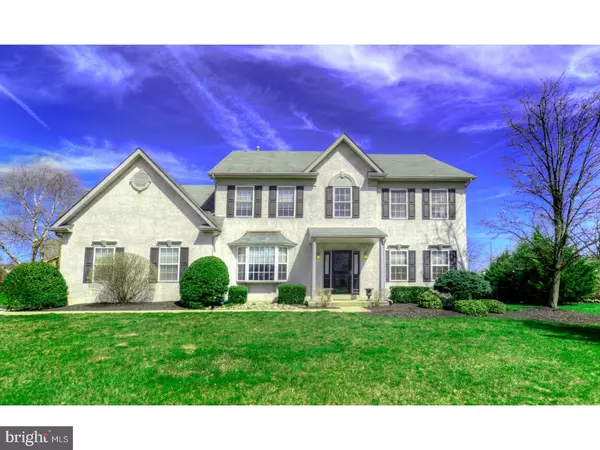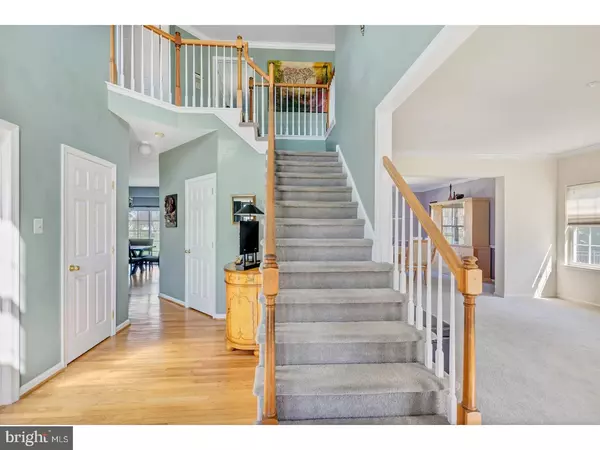For more information regarding the value of a property, please contact us for a free consultation.
Key Details
Sold Price $503,750
Property Type Single Family Home
Sub Type Detached
Listing Status Sold
Purchase Type For Sale
Square Footage 2,930 sqft
Price per Sqft $171
Subdivision Warrington Hunt
MLS Listing ID 1002611527
Sold Date 07/21/17
Style Colonial
Bedrooms 4
Full Baths 2
Half Baths 1
HOA Y/N N
Abv Grd Liv Area 2,930
Originating Board TREND
Year Built 2001
Annual Tax Amount $8,373
Tax Year 2017
Lot Size 0.406 Acres
Acres 0.41
Lot Dimensions 154X148
Property Description
Welcome to this beautiful home in sought after Warrington Hunt neighborhood. Located in award-winning Central Bucks school district! As you pull up you'll see that this home is situated in a cul-de-sac and set back from the road. Upon entering you'll be greeted by a large, open entryway. To the left you'll find the study/office or playroom, however you choose to use this space. To the right you'll enter the formal living room which is flooded with natural light. From there you'll find the dining room which leads to the large, open kitchen which features an island and small desk area. This is a great space for entertaining as it is open to the family room as well. Powder room and laundry room are also located on main level. When you head upstairs you'll be welcomed by 4 bedrooms and full bathroom. Enter the master bedroom through double doors. Master bedroom is large and features two walk-in closets and bathroom with soaking tub. Basement is huge and would be a fantastic added space if finished, otherwise used as storage. If that isn't enough, head outside where you'll find a large backyard with patio and beautiful fiber glass in-ground pool, perfect for those hot summer days and pool parties! Sellers are motivated!! Schedule your showing TODAY!!!
Location
State PA
County Bucks
Area Warrington Twp (10150)
Zoning PRD
Rooms
Other Rooms Living Room, Dining Room, Primary Bedroom, Bedroom 2, Bedroom 3, Kitchen, Family Room, Bedroom 1, Laundry, Other
Basement Full, Unfinished
Interior
Interior Features Primary Bath(s), Kitchen - Island, Butlers Pantry, Ceiling Fan(s), Sprinkler System, Kitchen - Eat-In
Hot Water Natural Gas
Heating Gas, Forced Air
Cooling Central A/C
Flooring Wood, Fully Carpeted, Vinyl
Fireplaces Number 1
Fireplaces Type Marble
Equipment Oven - Self Cleaning, Disposal
Fireplace Y
Appliance Oven - Self Cleaning, Disposal
Heat Source Natural Gas
Laundry Main Floor
Exterior
Exterior Feature Patio(s)
Parking Features Inside Access, Garage Door Opener
Garage Spaces 5.0
Fence Other
Pool In Ground
Water Access N
Roof Type Pitched
Accessibility None
Porch Patio(s)
Attached Garage 2
Total Parking Spaces 5
Garage Y
Building
Lot Description Level, Open
Story 2
Sewer Public Sewer
Water Public
Architectural Style Colonial
Level or Stories 2
Additional Building Above Grade, Shed
Structure Type Cathedral Ceilings,9'+ Ceilings
New Construction N
Schools
Middle Schools Unami
High Schools Central Bucks High School South
School District Central Bucks
Others
Senior Community No
Tax ID 50-056-238
Ownership Fee Simple
Security Features Security System
Acceptable Financing Conventional, VA, FHA 203(b)
Listing Terms Conventional, VA, FHA 203(b)
Financing Conventional,VA,FHA 203(b)
Read Less Info
Want to know what your home might be worth? Contact us for a FREE valuation!

Our team is ready to help you sell your home for the highest possible price ASAP

Bought with Lindsey N O'Rourke • Main Line Real Estate Partners Ltd.
GET MORE INFORMATION




