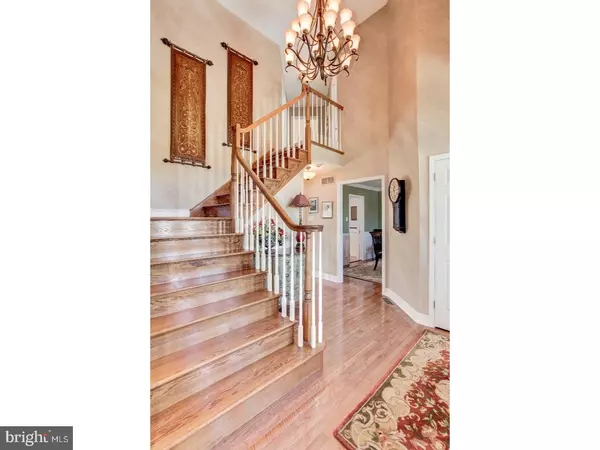For more information regarding the value of a property, please contact us for a free consultation.
Key Details
Sold Price $555,000
Property Type Single Family Home
Sub Type Detached
Listing Status Sold
Purchase Type For Sale
Square Footage 3,018 sqft
Price per Sqft $183
Subdivision Cabin Run Ests
MLS Listing ID 1002609439
Sold Date 07/31/17
Style Traditional
Bedrooms 3
Full Baths 2
Half Baths 1
HOA Y/N N
Abv Grd Liv Area 3,018
Originating Board TREND
Year Built 1999
Annual Tax Amount $9,861
Tax Year 2017
Lot Size 2.705 Acres
Acres 2.7
Lot Dimensions 117,830
Property Description
Welcome to this exquisite custom built home situated on 2.71 acres in Central Bucks County. As you enter this home, you'll immediately notice how it's been meticulously maintained. The main floor offers a huge great room with a gorgeous fieldstone wood burning fireplace, vaulted ceiling and windows galore. The kitchen and breakfast room overlook the great room. The gourmet kitchen features a Subzero built in refrigerator, cooktop with Thermadore backdraft, double stainless steel sinks, double ovens with convection, custom cabinetry, granite countertops and recessed lighting. From the breakfast room, sliding doors lead to a Ipe Brazilian wood deck and onto a paver patio, featuring a built-in bbq with grill and refrigerator, covered pergola and in-ground salt water swimming pool, perfect for all of your outdoor entertaining needs. This area is completely fenced and overlooks the lush grounds. The second floor features a master suite with a spacious bath and huge walk-in closet with custom closet-works organizer. Off the walk-in closet, you'll find a secluded area currently being used as an office. Two more generously-sized bedrooms and hall bath complete this level. The full basement has heat/air and can easily be turned into your dream basement. This home also features 4 heating/AC zones for your comfort. The best off both worlds, a gorgeous country retreat that is just minutes away from all that Bucks County has to offer! Schedule your appointment today . . ***PROFESSIONAL PHOTOS AND VIDEO WILL BE POSTED SOON!!
Location
State PA
County Bucks
Area Plumstead Twp (10134)
Zoning RO
Rooms
Other Rooms Living Room, Dining Room, Primary Bedroom, Bedroom 2, Kitchen, Family Room, Bedroom 1, Laundry
Basement Full, Unfinished, Outside Entrance
Interior
Interior Features Primary Bath(s), Kitchen - Island, Skylight(s), Ceiling Fan(s), Attic/House Fan, Water Treat System, Stall Shower, Dining Area
Hot Water Electric
Heating Propane, Forced Air, Zoned
Cooling Central A/C
Flooring Wood, Fully Carpeted, Tile/Brick
Fireplaces Number 1
Fireplaces Type Stone
Equipment Cooktop, Oven - Double, Dishwasher, Refrigerator, Disposal
Fireplace Y
Appliance Cooktop, Oven - Double, Dishwasher, Refrigerator, Disposal
Heat Source Bottled Gas/Propane
Laundry Main Floor
Exterior
Exterior Feature Deck(s), Patio(s)
Garage Spaces 5.0
Fence Other
Pool In Ground
Utilities Available Cable TV
Water Access N
Roof Type Pitched,Shingle
Accessibility None
Porch Deck(s), Patio(s)
Attached Garage 2
Total Parking Spaces 5
Garage Y
Building
Lot Description Level, Open, Trees/Wooded, Front Yard, Rear Yard, SideYard(s)
Story 2
Sewer Public Sewer
Water Well
Architectural Style Traditional
Level or Stories 2
Additional Building Above Grade
Structure Type Cathedral Ceilings,High
New Construction N
Schools
Elementary Schools Groveland
Middle Schools Tohickon
High Schools Central Bucks High School West
School District Central Bucks
Others
Senior Community No
Tax ID 34-003-022-016
Ownership Fee Simple
Acceptable Financing Conventional
Listing Terms Conventional
Financing Conventional
Read Less Info
Want to know what your home might be worth? Contact us for a FREE valuation!

Our team is ready to help you sell your home for the highest possible price ASAP

Bought with Beata Dziekonski • Century 21 Veterans-Newtown
GET MORE INFORMATION




