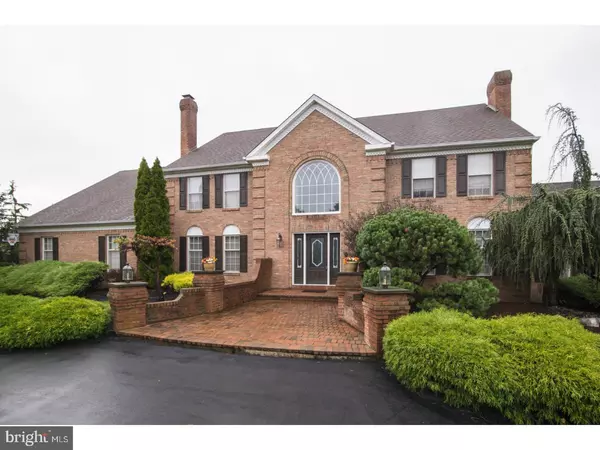For more information regarding the value of a property, please contact us for a free consultation.
Key Details
Sold Price $610,000
Property Type Single Family Home
Sub Type Detached
Listing Status Sold
Purchase Type For Sale
Square Footage 4,600 sqft
Price per Sqft $132
Subdivision Hidden Cove Ests
MLS Listing ID 1002600799
Sold Date 03/20/17
Style Colonial
Bedrooms 5
Full Baths 2
Half Baths 2
HOA Y/N N
Abv Grd Liv Area 4,600
Originating Board TREND
Year Built 1989
Annual Tax Amount $9,129
Tax Year 2017
Lot Size 1.158 Acres
Acres 1.16
Lot Dimensions 413X122
Property Description
Behold this stunning Colonial Home located in Hidden Cove Estates. The Governor's drive welcomes you home as you step into the center hall entrance complimented with all new hardwood flooring. The kitchen will satisfy your inner chef with all stainless steel appliances and granite counter tops. Double wall ovens, island, plenty of storage in the new cabinets. so you can enjoy the heated pool and spa all summer long. The top tier of the deck has a retractable, electric awning, allowing you to stay and play. Upstairs the master bath is spacious and cozy with a fireplace, plenty of closet space and vaulted ceilings. All the bedrooms have specially designed closet systems plenty of room. Fully finished basement perfect for entertaining. There is also basketball court off the 3 car attached garage. The office and living room share a two way fireplace and the views are spectacular. 3 fireplaces in all to enjoy the seasons. The Great room has a stone fireplace, wet-bar and plenty room to entertain. Did we mention there is an in ground heated pool with your very own outdoor oasis. Located in the prestigious Council Rock School District!
Location
State PA
County Bucks
Area Northampton Twp (10131)
Zoning R1
Rooms
Other Rooms Living Room, Dining Room, Primary Bedroom, Bedroom 2, Bedroom 3, Kitchen, Family Room, Bedroom 1, Laundry
Basement Partial, Fully Finished
Interior
Interior Features Kitchen - Island, Butlers Pantry, Ceiling Fan(s), Wet/Dry Bar, Kitchen - Eat-In
Hot Water Electric
Heating Oil
Cooling Central A/C
Flooring Wood, Fully Carpeted
Fireplaces Number 2
Fireplaces Type Brick, Stone
Equipment Oven - Double, Oven - Self Cleaning, Dishwasher, Refrigerator
Fireplace Y
Appliance Oven - Double, Oven - Self Cleaning, Dishwasher, Refrigerator
Heat Source Oil
Laundry Upper Floor
Exterior
Exterior Feature Deck(s), Patio(s), Porch(es)
Garage Inside Access
Garage Spaces 6.0
Pool In Ground
Utilities Available Cable TV
Water Access N
Roof Type Shingle
Accessibility None
Porch Deck(s), Patio(s), Porch(es)
Attached Garage 3
Total Parking Spaces 6
Garage Y
Building
Lot Description Rear Yard, SideYard(s)
Story 2
Sewer Public Sewer
Water Public
Architectural Style Colonial
Level or Stories 2
Additional Building Above Grade, Shed
Structure Type 9'+ Ceilings
New Construction N
Schools
Elementary Schools Churchville
Middle Schools Holland
High Schools Council Rock High School South
School District Council Rock
Others
Senior Community No
Tax ID 31-041-020
Ownership Fee Simple
Acceptable Financing Conventional
Listing Terms Conventional
Financing Conventional
Read Less Info
Want to know what your home might be worth? Contact us for a FREE valuation!

Our team is ready to help you sell your home for the highest possible price ASAP

Bought with Hala Abusaed • Home Solutions Realty Group
GET MORE INFORMATION




