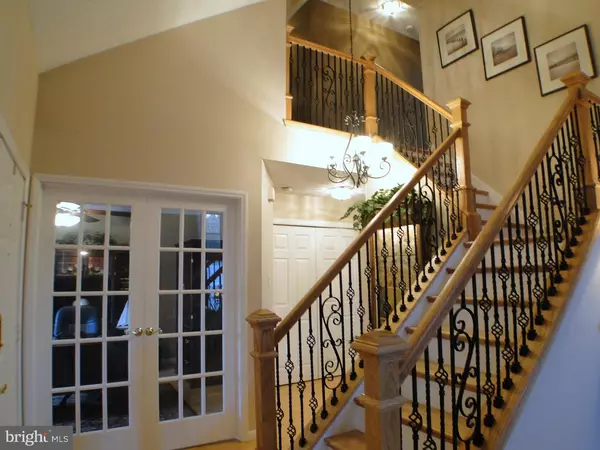For more information regarding the value of a property, please contact us for a free consultation.
Key Details
Sold Price $409,900
Property Type Single Family Home
Sub Type Detached
Listing Status Sold
Purchase Type For Sale
Square Footage 2,588 sqft
Price per Sqft $158
Subdivision Village Greene
MLS Listing ID 1002599673
Sold Date 02/17/17
Style Colonial
Bedrooms 4
Full Baths 2
Half Baths 1
HOA Y/N N
Abv Grd Liv Area 2,588
Originating Board TREND
Year Built 1989
Annual Tax Amount $7,395
Tax Year 2016
Lot Size 6,534 Sqft
Acres 0.15
Lot Dimensions 80X81
Property Description
Prepare to be amazed! This home has been featured on HGTV in 2008! When you see it, you'll understand why....This home has been almost entirely renovated just a few years ago. The kitchen boasts tons of NEWER cabinets, NEWER flooring, NEWER granite countertops including a custom island and built-in wine refrigerator. All high-end kitchen appliances include a 5 burner Maytag range, Frigidare dishwasher and Whirlpool refrigerator. The magnificent custom staircase is only 3 years old and updated with iron spindles and natural oak 3/4" hardwood to match the 2nd floor hallway. Master suite offers a true oasis with cathedral ceilings, 3/4" Brazilian redwood floors, custom closet doors, custom tub/shower room which features a built in TV/radio hook up, wall jets and rainfall shower. The bathroom flooring/walls are all marble with stone inlays. To complete the retreat, a thoughtful 60" marble double sink/vanity, a heat lamp, dimmable lights and heated towel rack! The custom finished basement is great for entertaining with a bar and game room area. If your entertaining gets too loud, no worries because the basement has been fitted out with noise deadening acoustic walls! In addition to the beauty of this home, all the "priority items" on your list can be checked off, NEW Bosch multi-zone on-demand hot water heater, NEW NEST home thermostat, windows, roof and siding only several years old, all exterior trim and trim work is "no rot/no maintenance." The outside of the home provides incredible curb appeal with NEWER landscaping and working fish pond, oversized concrete driveway and rear patio with custom built corner benches to enjoy the outdoors! Call today to schedule your private tour!!
Location
State PA
County Bucks
Area Bensalem Twp (10102)
Zoning R2
Rooms
Other Rooms Living Room, Dining Room, Primary Bedroom, Bedroom 2, Bedroom 3, Kitchen, Family Room, Bedroom 1
Basement Full, Fully Finished
Interior
Interior Features Primary Bath(s), Kitchen - Island, Butlers Pantry, Ceiling Fan(s), WhirlPool/HotTub, Sauna, Wet/Dry Bar, Stall Shower, Kitchen - Eat-In
Hot Water Natural Gas
Heating Gas, Forced Air
Cooling Central A/C
Flooring Wood, Fully Carpeted, Tile/Brick
Fireplaces Number 1
Equipment Cooktop, Dishwasher, Energy Efficient Appliances, Built-In Microwave
Fireplace Y
Window Features Replacement
Appliance Cooktop, Dishwasher, Energy Efficient Appliances, Built-In Microwave
Heat Source Natural Gas
Laundry Main Floor
Exterior
Exterior Feature Patio(s)
Garage Inside Access, Oversized
Garage Spaces 6.0
Utilities Available Cable TV
Water Access N
Roof Type Pitched,Shingle
Accessibility None
Porch Patio(s)
Attached Garage 3
Total Parking Spaces 6
Garage Y
Building
Lot Description Level, Front Yard, Rear Yard, SideYard(s)
Story 2
Sewer Public Sewer
Water Public
Architectural Style Colonial
Level or Stories 2
Additional Building Above Grade
Structure Type Cathedral Ceilings
New Construction N
Schools
High Schools Bensalem Township
School District Bensalem Township
Others
Senior Community No
Tax ID 02-032-264
Ownership Fee Simple
Acceptable Financing Conventional, VA, FHA 203(b)
Listing Terms Conventional, VA, FHA 203(b)
Financing Conventional,VA,FHA 203(b)
Read Less Info
Want to know what your home might be worth? Contact us for a FREE valuation!

Our team is ready to help you sell your home for the highest possible price ASAP

Bought with Alex Shnayder Esq • Re/Max One Realty
GET MORE INFORMATION




