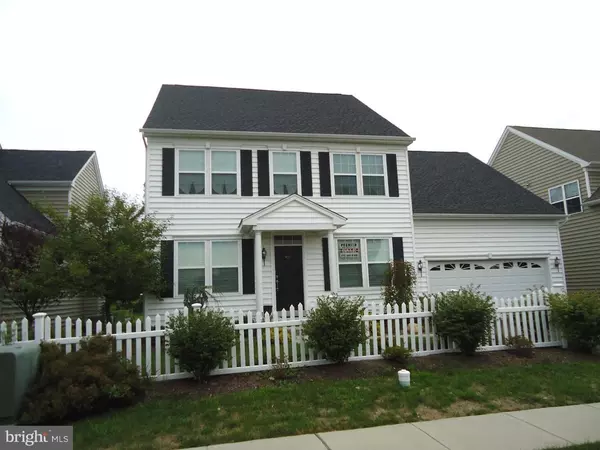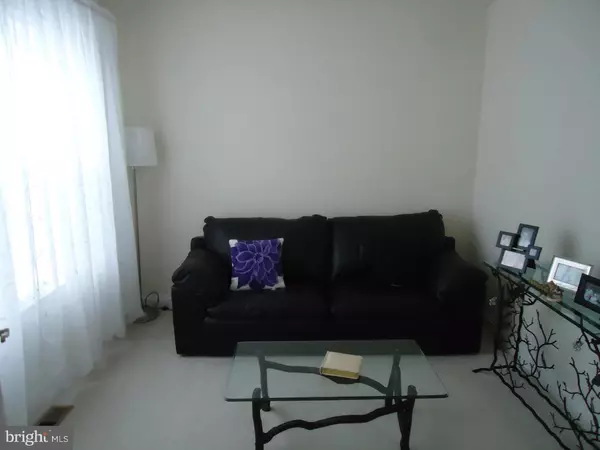For more information regarding the value of a property, please contact us for a free consultation.
Key Details
Sold Price $352,500
Property Type Single Family Home
Sub Type Detached
Listing Status Sold
Purchase Type For Sale
Square Footage 2,576 sqft
Price per Sqft $136
Subdivision None Available
MLS Listing ID 1002592919
Sold Date 05/04/17
Style Colonial
Bedrooms 4
Full Baths 2
Half Baths 1
HOA Fees $144/mo
HOA Y/N Y
Abv Grd Liv Area 2,576
Originating Board TREND
Year Built 2010
Annual Tax Amount $6,129
Tax Year 2017
Lot Size 6,200 Sqft
Acres 0.14
Lot Dimensions 62X100
Property Description
Welcome Home to this impeccable 5 years new fabulous colonial! With neutral colors throughout this wonderful home, you can move right in and make it your own. Large master bedroom with terrific en suite boast seamless glass shower, double sinks and soak in tub to relax in after a long day. This ultra modern eat-in kitchen with cherry wood floors, granite counter tops and large pantry is open to a lovely living room with fireplace. As you walk in you will be greeted by a cozy formal living room with fabulous French doors. Great place to gather before a lovely meal in the dining room which is located across the hall. The basement is ready to be finished to elevate your living area even further! Beautiful deck off sliding doors in the kitchen and a good size laundry room. This home has been lovingly maintained by its one owner and has so many wonderful features to many to describe. Security System will be transferred to new owner Make your appointment today.
Location
State PA
County Bucks
Area Bedminster Twp (10101)
Zoning R2
Rooms
Other Rooms Living Room, Dining Room, Primary Bedroom, Bedroom 2, Bedroom 3, Kitchen, Family Room, Bedroom 1, Other
Basement Full, Unfinished
Interior
Interior Features Kitchen - Island, Butlers Pantry, Kitchen - Eat-In
Hot Water Natural Gas
Heating Gas, Forced Air
Cooling Central A/C
Flooring Wood, Fully Carpeted
Fireplaces Number 1
Equipment Dishwasher, Disposal
Fireplace Y
Appliance Dishwasher, Disposal
Heat Source Natural Gas
Laundry Main Floor
Exterior
Exterior Feature Deck(s)
Parking Features Inside Access, Garage Door Opener
Garage Spaces 4.0
Water Access N
Accessibility None
Porch Deck(s)
Attached Garage 2
Total Parking Spaces 4
Garage Y
Building
Story 2
Foundation Stone
Sewer Public Sewer
Water Public
Architectural Style Colonial
Level or Stories 2
Additional Building Above Grade
New Construction N
Schools
High Schools Pennridge
School District Pennridge
Others
Senior Community No
Tax ID 01-011-236
Ownership Fee Simple
Acceptable Financing Conventional, VA, FHA 203(b)
Listing Terms Conventional, VA, FHA 203(b)
Financing Conventional,VA,FHA 203(b)
Read Less Info
Want to know what your home might be worth? Contact us for a FREE valuation!

Our team is ready to help you sell your home for the highest possible price ASAP

Bought with Jaswinder Ghotra • Keller Williams Real Estate-Langhorne
GET MORE INFORMATION




