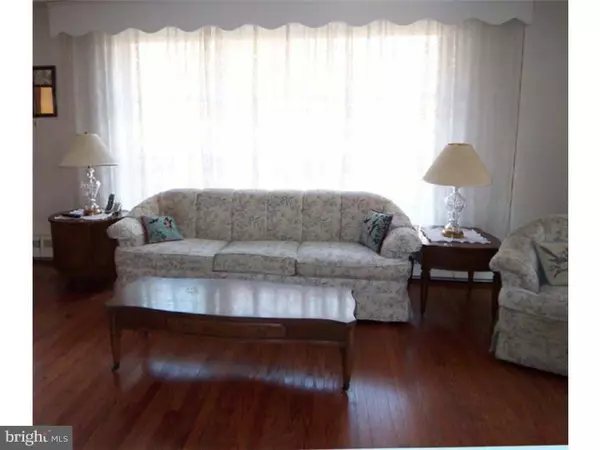For more information regarding the value of a property, please contact us for a free consultation.
Key Details
Sold Price $255,000
Property Type Single Family Home
Sub Type Detached
Listing Status Sold
Purchase Type For Sale
Square Footage 2,500 sqft
Price per Sqft $102
Subdivision Pine Tree Farms
MLS Listing ID 1002566439
Sold Date 03/06/15
Style Traditional
Bedrooms 4
Full Baths 2
HOA Y/N N
Abv Grd Liv Area 2,500
Originating Board TREND
Year Built 1956
Annual Tax Amount $5,678
Tax Year 2015
Lot Size 0.320 Acres
Acres 0.32
Lot Dimensions 128X109
Property Description
Lovely Desirable Pine Tree Farms home in a preferred School District. Priced right and has many nice features. A newer family room addition recently done expanding home interior space. Set back on the large treed and lovely landscaped lot. New roof ('14) newer windows in many rooms, Hardwoods under most carpets, a little updating will make this home perfect. All first floor HARDWOODs, recently refinished make this a beauty! The home has a large living room, bright with newer windows and a stone corner 2 sided fireplace. The formal dining room leads to the large kitchen, wood cabinets and an island separates the kitchen area to the breakfast room. The newer addition off the kitchen is a family room that has high ceilings and windows galore flooding the rooms with sunlight and offers wonderful 4-season views of the pretty yards and backspace. There are 2 nice bedrooms with hardwood flooring on the 1st floor and a tile bathroom. A bonus room enclosed sunroom that is a great office space off the living room as well. The 2nd floor has a cozy sitting room/loft at the top of the stairs and 2 additional spacious bedrooms with a tiled bath. Lovely side deck that opens from the kitchen or Den and overlooks the gorgeous green backspace that his private and serene. The driveway and garage offers a side entrance with ample parking. The home has been lovingly maintained and offers more living space than many homes in the area. Ideally presented, Ideally priced.
Location
State PA
County Bucks
Area Lower Southampton Twp (10121)
Zoning R2
Rooms
Other Rooms Living Room, Dining Room, Primary Bedroom, Bedroom 2, Bedroom 3, Kitchen, Family Room, Bedroom 1, Other
Basement Partial, Unfinished
Interior
Interior Features Kitchen - Island, Ceiling Fan(s), Dining Area
Hot Water Electric
Heating Oil, Hot Water, Baseboard
Cooling Central A/C, Wall Unit
Flooring Wood, Fully Carpeted, Vinyl
Fireplaces Number 1
Fireplaces Type Stone
Equipment Oven - Double, Dishwasher
Fireplace Y
Appliance Oven - Double, Dishwasher
Heat Source Oil
Laundry Lower Floor
Exterior
Exterior Feature Deck(s)
Garage Spaces 3.0
Water Access N
Accessibility None
Porch Deck(s)
Attached Garage 1
Total Parking Spaces 3
Garage Y
Building
Story 1.5
Sewer Public Sewer
Water Public
Architectural Style Traditional
Level or Stories 1.5
Additional Building Above Grade
Structure Type Cathedral Ceilings
New Construction N
Schools
School District Neshaminy
Others
Tax ID 21-006-033
Ownership Fee Simple
Read Less Info
Want to know what your home might be worth? Contact us for a FREE valuation!

Our team is ready to help you sell your home for the highest possible price ASAP

Bought with Terri Foley • BHHS Fox & Roach-Newtown
GET MORE INFORMATION




