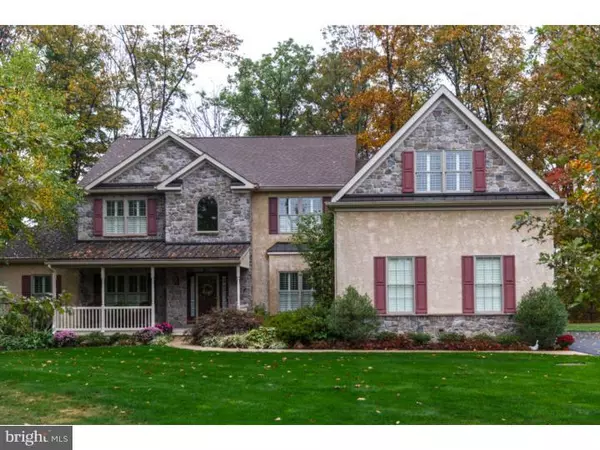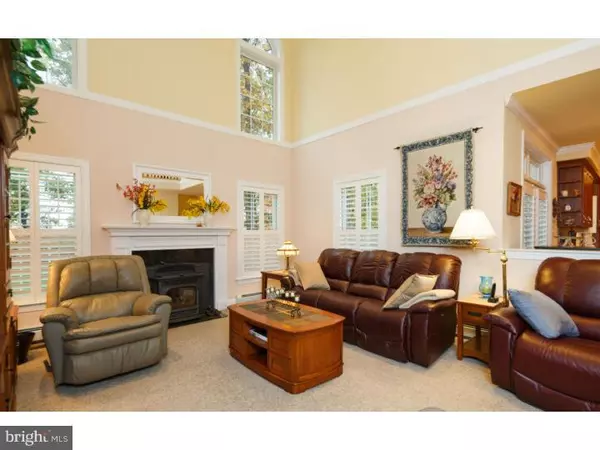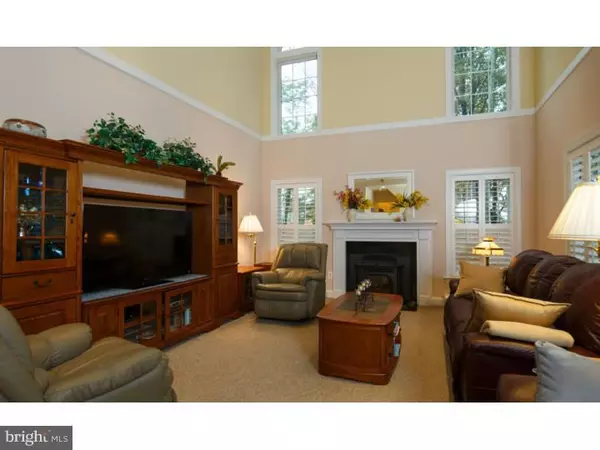For more information regarding the value of a property, please contact us for a free consultation.
Key Details
Sold Price $640,000
Property Type Single Family Home
Sub Type Detached
Listing Status Sold
Purchase Type For Sale
Square Footage 3,963 sqft
Price per Sqft $161
MLS Listing ID 1002560647
Sold Date 06/30/15
Style Colonial
Bedrooms 4
Full Baths 3
Half Baths 1
HOA Y/N N
Abv Grd Liv Area 3,963
Originating Board TREND
Year Built 2006
Annual Tax Amount $10,677
Tax Year 2015
Lot Size 1.544 Acres
Acres 1.54
Lot Dimensions 227X338
Property Description
Just minutes from Doylestown set in a true bucolic Bucks county setting is where this custom colonial is located. Built with inescapable attention to detail and the highest caliber craftsmanship this home is show room ready. A grand two story foyer welcomes you in and hardwood floors chart a path to the spacious kitchen with silestone countertops, a gas range and center island, all of which are adjacent to the first floor laundry. The family room boasts a two story ceiling, pellet stove, and a view of the inviting back yard that borders dedicated open farmland. The sumptuous first floor master has a voluminous walk in closet and two additional closets for the full wardrobe. The spacious and well appointed master bath is an enviable space that is ready to pamper. The 2nd floor has 3 more bedrooms, and an amazing bonus room that could function as a media space, spacious home office, play room, 2nd master or a hobby area. There are custom plantation shutters throughout this home and it has been meticulously maintained from top to bottom. The fully insulated and painted 3 car garage includes openers and has a separate entrance to the basement, with 9ft ceilings,for easy loading in and out or allowing service companies to access the mechanicals without entering the home. There is a splendid paver patio out back and an Amish built shed for storage. There is also a back-up generator that will cover a majority of the home when you need it most.
Location
State PA
County Bucks
Area Bedminster Twp (10101)
Zoning AP
Rooms
Other Rooms Living Room, Dining Room, Primary Bedroom, Bedroom 2, Bedroom 3, Kitchen, Family Room, Bedroom 1, Other
Basement Full, Unfinished
Interior
Interior Features Primary Bath(s), Butlers Pantry, Ceiling Fan(s), WhirlPool/HotTub, Kitchen - Eat-In
Hot Water Propane
Heating Gas, Baseboard
Cooling Central A/C
Flooring Wood
Fireplaces Number 1
Fireplaces Type Gas/Propane
Equipment Built-In Range, Dishwasher
Fireplace Y
Appliance Built-In Range, Dishwasher
Heat Source Natural Gas
Laundry Main Floor
Exterior
Exterior Feature Patio(s), Porch(es)
Garage Spaces 6.0
Utilities Available Cable TV
Water Access N
Roof Type Pitched,Shingle
Accessibility None
Porch Patio(s), Porch(es)
Attached Garage 3
Total Parking Spaces 6
Garage Y
Building
Lot Description Level, Front Yard, Rear Yard, SideYard(s)
Story 2
Foundation Concrete Perimeter
Sewer On Site Septic
Water Well
Architectural Style Colonial
Level or Stories 2
Additional Building Above Grade, Shed
Structure Type High
New Construction N
Schools
High Schools Pennridge
School District Pennridge
Others
Tax ID 01-018-015-004
Ownership Fee Simple
Security Features Security System
Acceptable Financing Conventional
Listing Terms Conventional
Financing Conventional
Read Less Info
Want to know what your home might be worth? Contact us for a FREE valuation!

Our team is ready to help you sell your home for the highest possible price ASAP

Bought with Angela M Haug • BHHS Fox & Roach-New Hope
GET MORE INFORMATION




