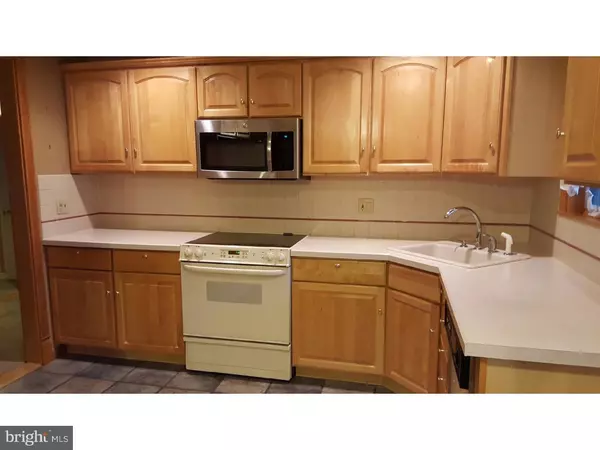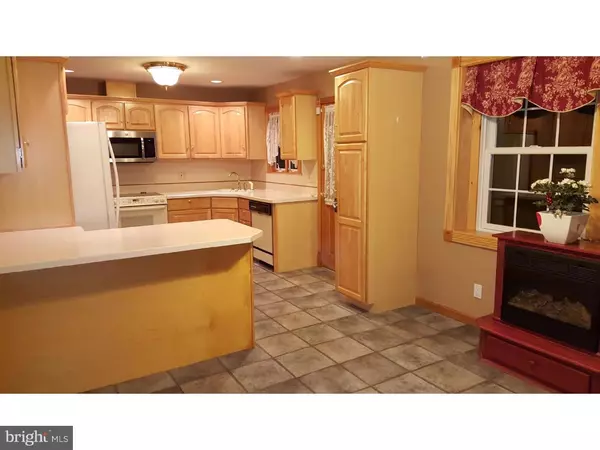For more information regarding the value of a property, please contact us for a free consultation.
Key Details
Sold Price $279,000
Property Type Single Family Home
Sub Type Detached
Listing Status Sold
Purchase Type For Sale
Square Footage 1,470 sqft
Price per Sqft $189
Subdivision Casey Highlands
MLS Listing ID 1002584109
Sold Date 06/29/16
Style Ranch/Rambler
Bedrooms 3
Full Baths 2
HOA Y/N N
Abv Grd Liv Area 1,470
Originating Board TREND
Year Built 1958
Annual Tax Amount $4,076
Tax Year 2016
Lot Size 0.533 Acres
Acres 0.53
Lot Dimensions 100X232
Property Description
Adorable expanded stone rancher ready for you in the heart of Warminster, Bucks County! From the moment you enter the front door into the living room you will know you are home. Bright and cheery describes this well constructed home. 3 bedrooms and 2 full baths all located on this main floor with no steps. The master bedroom has plenty of closets and a master bath. Large newer kitchen with breakfast bar and eat in dining area is the perfect place for the family to gather and enjoy a meal together. A door off the kitchen area leads to an oversized raised deck ideal for enjoying the upcoming summer months and entertaining. This large flat private lot has a beautiful back yard with a shed where the dog can run and the family can play. The one car garage is attached to the home with a back door to the yard. Very well maintained and updated. Full finished walk out basement with several more living spaces. An additional bathroom could easily be added to the lower level if one so desires Plenty of storage locations. Easy access to 95, Street Road, County Line Road, Rt 1 and the PA turnpike with plenty of shops, restaurants and amenities moments from this quiet home. HSA Warranty is a gift from the seller to you!
Location
State PA
County Bucks
Area Warminster Twp (10149)
Zoning R1
Rooms
Other Rooms Living Room, Dining Room, Primary Bedroom, Bedroom 2, Kitchen, Family Room, Bedroom 1, Other, Attic
Basement Full, Outside Entrance, Fully Finished
Interior
Interior Features Primary Bath(s), Kitchen - Island, Ceiling Fan(s), Kitchen - Eat-In
Hot Water Electric
Heating Oil, Forced Air
Cooling Central A/C
Flooring Fully Carpeted, Tile/Brick
Equipment Oven - Self Cleaning, Dishwasher, Disposal
Fireplace N
Appliance Oven - Self Cleaning, Dishwasher, Disposal
Heat Source Oil
Laundry Basement
Exterior
Exterior Feature Deck(s)
Parking Features Garage Door Opener
Garage Spaces 4.0
Water Access N
Roof Type Pitched,Shingle
Accessibility None
Porch Deck(s)
Attached Garage 1
Total Parking Spaces 4
Garage Y
Building
Lot Description Level, Open, Front Yard, Rear Yard, SideYard(s)
Story 1
Foundation Brick/Mortar
Sewer Public Sewer
Water Public
Architectural Style Ranch/Rambler
Level or Stories 1
Additional Building Above Grade
New Construction N
Schools
Elementary Schools Mcdonald
Middle Schools Eugene Klinger
High Schools William Tennent
School District Centennial
Others
Senior Community No
Tax ID 49-030-090
Ownership Fee Simple
Security Features Security System
Read Less Info
Want to know what your home might be worth? Contact us for a FREE valuation!

Our team is ready to help you sell your home for the highest possible price ASAP

Bought with John Spognardi • RE/MAX Signature
GET MORE INFORMATION




