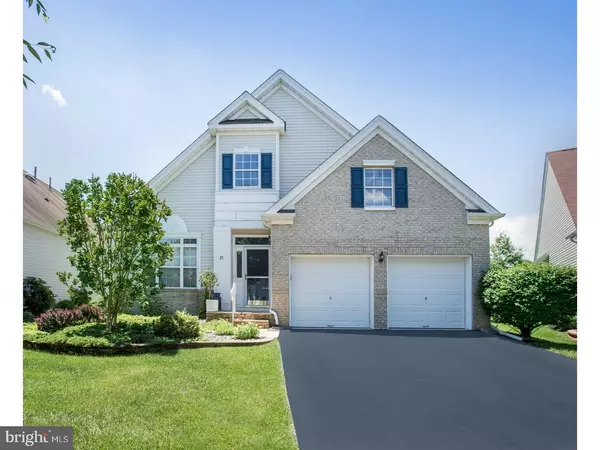For more information regarding the value of a property, please contact us for a free consultation.
Key Details
Sold Price $460,000
Property Type Single Family Home
Sub Type Detached
Listing Status Sold
Purchase Type For Sale
Square Footage 2,500 sqft
Price per Sqft $184
Subdivision Vlg Grande At Bear
MLS Listing ID 1001765601
Sold Date 10/13/17
Style Colonial
Bedrooms 3
Full Baths 2
Half Baths 1
HOA Fees $240/mo
HOA Y/N Y
Abv Grd Liv Area 2,500
Originating Board TREND
Year Built 2000
Annual Tax Amount $8,840
Tax Year 2016
Lot Size 5,663 Sqft
Acres 0.13
Lot Dimensions 00X00
Property Description
PRICED TO SELL QUICKLY! 'FULL BASEMENT' - A paramount in every respect! Largest model 'FALSTON' in the 55+ community of Village Grande - does not come up too often.... Brick & vinyl exterior with professional landscaping, newer EP Henry walkway and steps leading into the home. Two story entry features an open floor plan with hardwood flooring in the l.r., d.r., family room, kitchen & 2nd bedroom. Decorative crown moldings and vaulted ceiling, recessed lighting. Custom stained glass above the doorway & l.r. front window. A spacious living room with vaulted ceiling, formal dining room offers a gracious setting for the most lavish of dinner parties. The kitchen utilizes every bit of its space, a functional balance of comfort & convenience. 42" light maple cabinets, appliances have been updated in 2014 which includes a double oven, microwave, double door refrigerator and dishwasher, under counter lighting. Large open family room with a built in wall cabinet offers plenty of room for TV and your treasures. Patio door leads to a lovely deck, electric awning to keep the sun off. Plenty of storage in the large storage closet with shelving. Master Bedroom on the first floor with custom shelves in the walk in closet. Master bath with soaking tub, newer commode, double sinks and a walk in shower. The 2nd bedroom can be for overnight guests or utilized as an office. Loft area on the 2nd floor offers additional space and a 3rd bedroom with a full bath. Furnace & a/c replaced in 2015, hw heater (75 gal) 2014. Central vacuum,recessed lighting in every room. FULL DRY BASEMENT! Don't miss the fabulous clubhouse with both Indoor and Outdoor Pools, Tennis, Exercise Rooms, Game and Gathering Rooms! All this so close to the commuter train, major roadways, shopping and downtown Princeton! More photos to follow.....
Location
State NJ
County Mercer
Area West Windsor Twp (21113)
Zoning PRRC
Rooms
Other Rooms Living Room, Dining Room, Primary Bedroom, Bedroom 2, Kitchen, Family Room, Bedroom 1, Laundry, Other, Attic
Basement Full, Unfinished
Interior
Interior Features Primary Bath(s), Ceiling Fan(s), Attic/House Fan, Stain/Lead Glass, Central Vacuum, Sprinkler System, Dining Area
Hot Water Natural Gas
Heating Gas, Forced Air
Cooling Central A/C
Flooring Wood, Fully Carpeted
Equipment Oven - Double, Oven - Self Cleaning, Dishwasher, Disposal, Energy Efficient Appliances, Built-In Microwave
Fireplace N
Appliance Oven - Double, Oven - Self Cleaning, Dishwasher, Disposal, Energy Efficient Appliances, Built-In Microwave
Heat Source Natural Gas
Laundry Main Floor
Exterior
Exterior Feature Deck(s)
Garage Spaces 4.0
Utilities Available Cable TV
Amenities Available Swimming Pool
Water Access N
Accessibility None
Porch Deck(s)
Attached Garage 2
Total Parking Spaces 4
Garage Y
Building
Story 2
Foundation Concrete Perimeter
Sewer Public Sewer
Water Public
Architectural Style Colonial
Level or Stories 2
Additional Building Above Grade
Structure Type Cathedral Ceilings,9'+ Ceilings
New Construction N
Schools
School District West Windsor-Plainsboro Regional
Others
Pets Allowed Y
HOA Fee Include Pool(s)
Senior Community Yes
Tax ID 13-00035-00106 10
Ownership Fee Simple
Acceptable Financing Conventional
Listing Terms Conventional
Financing Conventional
Pets Allowed Case by Case Basis
Read Less Info
Want to know what your home might be worth? Contact us for a FREE valuation!

Our team is ready to help you sell your home for the highest possible price ASAP

Bought with Giovanni Maggipinto • RE/MAX Instyle Realty Corp
GET MORE INFORMATION




