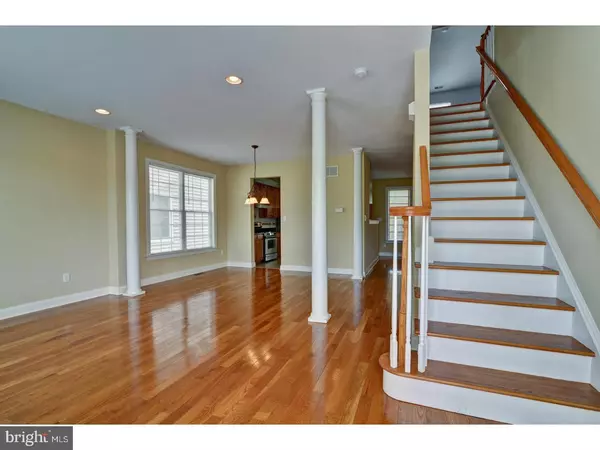For more information regarding the value of a property, please contact us for a free consultation.
Key Details
Sold Price $510,000
Property Type Single Family Home
Sub Type Detached
Listing Status Sold
Purchase Type For Sale
Square Footage 2,360 sqft
Price per Sqft $216
Subdivision Town Center
MLS Listing ID 1000857997
Sold Date 11/17/17
Style Contemporary
Bedrooms 4
Full Baths 2
Half Baths 1
HOA Y/N N
Abv Grd Liv Area 2,360
Originating Board TREND
Year Built 2005
Annual Tax Amount $13,723
Tax Year 2016
Lot Size 5,227 Sqft
Acres 0.12
Lot Dimensions 0 X 0
Property Description
One of the best locations in the much sought after Robbinsville Town Center neighborhood....quiet street, beautiful trees and lawns, and overlooking community's center park. Filled with sunlight and expansive rooms which connect with a great sense of flow, this home offers room for everyone and is in move-in condition! Enter into the foyer you are introduced to the home's gleaming hardwood floors that run throughout the house. Double French doors on the right leads to the first floor office/bedroom that is light and bright. On the other side of the foyer, you will find the formal living room and dining room with decorative pillars. The open family room, which provides a gas fireplace and custom maple built-in entertainment center with adjustable shelves, flows naturally into the eat-in kitchen. The kitchen is featured with 42" cabinets, granite counters and stainless steel appliances. Mudroom/laundry equipped with wash sink is located just a few steps from the kitchen and leads to the fenced backyard where the extra wide, detached two-car garage is located. Completing this level is a spacious powder room and coat closet for plenty of storage. There are four bedrooms on the second floor. The master suite comes with a walk-in closet and master bath with Jacuzzi tub and stall shower. Three additional bedrooms are roomy and comfortable and share a hall bath. Finished basement with Media Room, Recreation Room and Exercise Room all with recessed lighting and upgraded Berber carpeting plus large storage area. School Bus Transportation is provided to all 3 of Robbinsville's highly regarded schools (Sharon Elementary School, Pond Run Middle School and Robbinsville High School). School Bus Stop is just steps away from the house. Town Center has NO homeowners association fee and is convenient to all the major commuter routes, Hamilton and Princeton Junction train stations and well-known shopping center with various restaurants, Italian market, stores and services.
Location
State NJ
County Mercer
Area Robbinsville Twp (21112)
Zoning TC
Direction Southwest
Rooms
Other Rooms Living Room, Dining Room, Primary Bedroom, Bedroom 2, Bedroom 3, Kitchen, Family Room, Breakfast Room, Bedroom 1, Other, Office, Attic
Basement Full, Fully Finished
Interior
Interior Features Primary Bath(s), Butlers Pantry, Ceiling Fan(s), Attic/House Fan, Kitchen - Eat-In
Hot Water Natural Gas
Heating Gas, Hot Water
Cooling Central A/C
Flooring Wood, Fully Carpeted, Vinyl
Fireplaces Number 1
Fireplaces Type Gas/Propane
Equipment Cooktop, Dishwasher
Fireplace Y
Appliance Cooktop, Dishwasher
Heat Source Natural Gas
Laundry Main Floor
Exterior
Exterior Feature Deck(s), Porch(es)
Parking Features Garage Door Opener, Oversized
Garage Spaces 2.0
Fence Other
Utilities Available Cable TV
Water Access N
Roof Type Pitched,Shingle
Accessibility None
Porch Deck(s), Porch(es)
Total Parking Spaces 2
Garage Y
Building
Lot Description Level, Front Yard, Rear Yard
Story 2
Foundation Concrete Perimeter
Sewer Public Sewer
Water Public
Architectural Style Contemporary
Level or Stories 2
Additional Building Above Grade
New Construction N
Schools
School District Robbinsville Twp
Others
Pets Allowed Y
Senior Community No
Tax ID 12-00008 16-00005
Ownership Fee Simple
Pets Allowed Case by Case Basis
Read Less Info
Want to know what your home might be worth? Contact us for a FREE valuation!

Our team is ready to help you sell your home for the highest possible price ASAP

Bought with Denise L Shaughnessy • Callaway Henderson Sotheby's Int'l-Princeton
GET MORE INFORMATION




