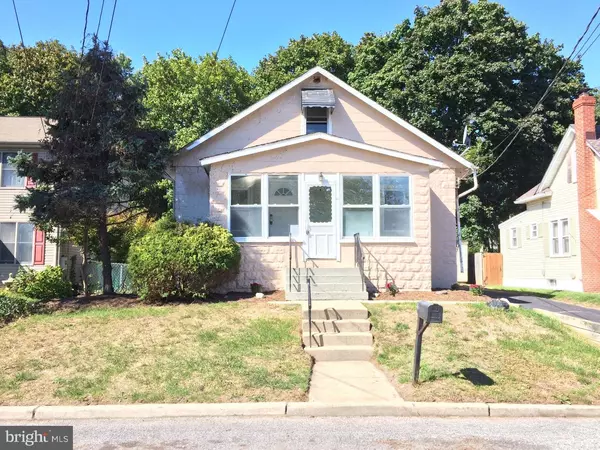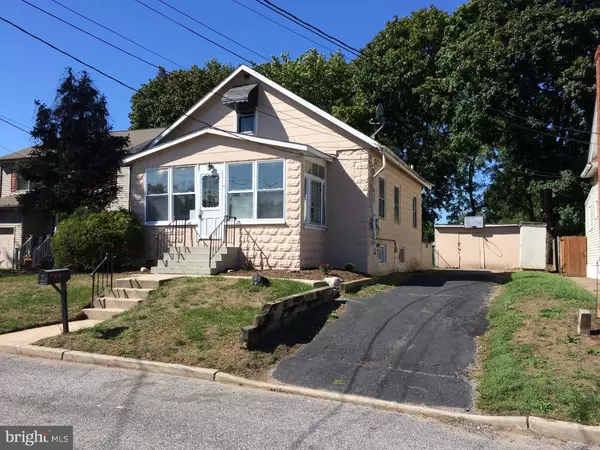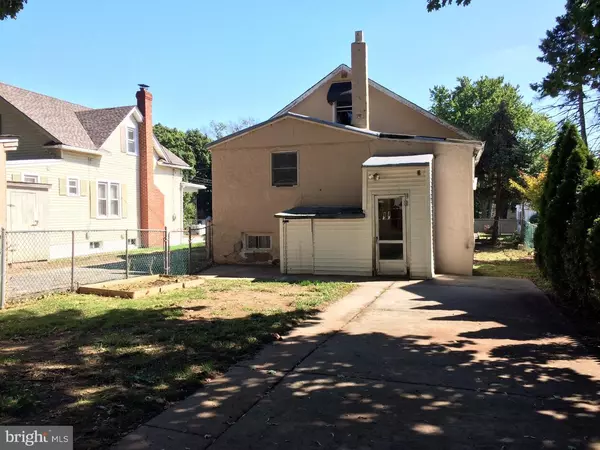For more information regarding the value of a property, please contact us for a free consultation.
Key Details
Sold Price $45,000
Property Type Single Family Home
Sub Type Detached
Listing Status Sold
Purchase Type For Sale
Square Footage 1,402 sqft
Price per Sqft $32
Subdivision None Available
MLS Listing ID 1003335151
Sold Date 08/15/17
Style Cape Cod
Bedrooms 2
Full Baths 1
HOA Y/N N
Abv Grd Liv Area 1,402
Originating Board TREND
Year Built 1930
Annual Tax Amount $4,403
Tax Year 2016
Lot Size 7,500 Sqft
Acres 0.17
Lot Dimensions 50X150
Property Description
This is a Fannie Mae Homepath property. This property features a large driveway and a cozy one car garage with access to a larger backyard. The front enclosed porch gives access to the living room/dining room, main floor bedroom, kitchen, and laundry room. The basement is partial. This home is located in a quite residential neighborhood and near Hamilton Township's most iconic Kuser Park, home of the Kuser Mansion. It is also within walking distance to national convenience stores, gas stations, pizzerias, and beauty saloons. Make an appointment to preview this property today.
Location
State NJ
County Mercer
Area Hamilton Twp (21103)
Zoning RES
Rooms
Other Rooms Living Room, Dining Room, Primary Bedroom, Kitchen, Bedroom 1
Basement Partial
Interior
Interior Features Kitchen - Eat-In
Hot Water Natural Gas
Heating Oil
Cooling Wall Unit
Fireplace N
Heat Source Oil
Laundry Basement
Exterior
Garage Spaces 1.0
Water Access N
Accessibility None
Total Parking Spaces 1
Garage N
Building
Story 1
Sewer Public Sewer
Water Public
Architectural Style Cape Cod
Level or Stories 1
Additional Building Above Grade
New Construction N
Schools
School District Hamilton Township
Others
Senior Community No
Tax ID 03-02126-00023
Ownership Fee Simple
Special Listing Condition REO (Real Estate Owned)
Read Less Info
Want to know what your home might be worth? Contact us for a FREE valuation!

Our team is ready to help you sell your home for the highest possible price ASAP

Bought with Jose R Rodriguez • Garcia Realtors
GET MORE INFORMATION




