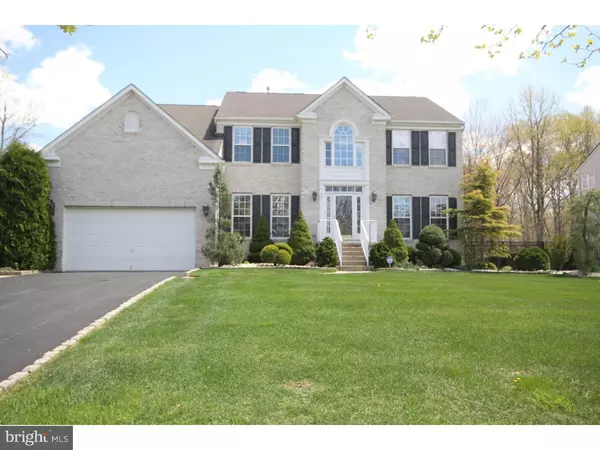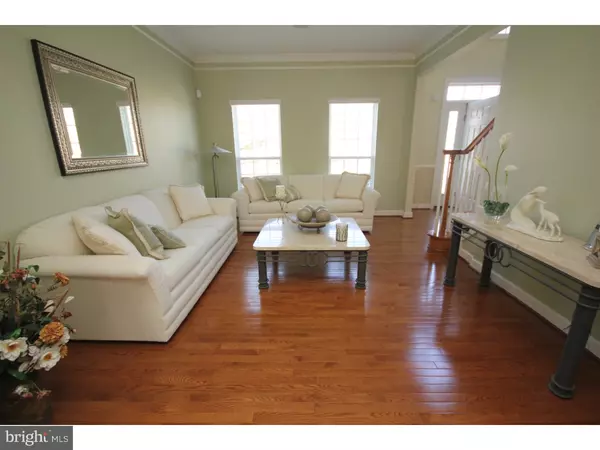For more information regarding the value of a property, please contact us for a free consultation.
Key Details
Sold Price $520,000
Property Type Single Family Home
Sub Type Detached
Listing Status Sold
Purchase Type For Sale
Square Footage 3,391 sqft
Price per Sqft $153
Subdivision Hamilton Mews
MLS Listing ID 1003334299
Sold Date 01/05/17
Style Colonial
Bedrooms 4
Full Baths 2
Half Baths 1
HOA Y/N N
Abv Grd Liv Area 3,391
Originating Board TREND
Year Built 2006
Annual Tax Amount $14,205
Tax Year 2016
Lot Size 0.344 Acres
Acres 0.34
Lot Dimensions 100X150
Property Description
Magnificent expanded and upgraded Colonial nestled on a cul- de- sac with a private yard. A dramatic two story foyer with a custom curved staircase leads to the formal living room and dining room with gleaming hardwood floors, double tray ceiling, crown molding, chair rail and bay window. The ultra-gourmet kitchen offer 42" upgraded cabinets, granite countertops, stainless steel appliances, double wall oven, expanded island and cooktop with power rise fan venting. The sun filled morning room has transom windows, cathedral ceiling and a door leading to the trex deck. The expanded family room with transom windows and additional casement windows, has a gas fireplace with a custom marble finish and trim package. Also on the first level is a convenient office, powder room and separate laundry room. The second level has 4 spacious bedrooms and two full baths including the master suite with two walk in closets, tray ceiling with custom lighting, separate sitting room and a luxurious master bathroom with jetted Jacuzzi tub and double vanity with granite countertops. The full basement is professionally finished with several areas for entertaining and has rough-in plumbing for a future bathroom. This Pristine home has an abundance of upgrades and special features, including pre-wiring for ceiling surround sound in both the family room and basement, professional landscaping, privacy trees, paver walkways and custom fencing. This location is convenient to major routes, shopping and the train station!
Location
State NJ
County Mercer
Area Hamilton Twp (21103)
Zoning RES
Rooms
Other Rooms Living Room, Dining Room, Primary Bedroom, Bedroom 2, Bedroom 3, Kitchen, Family Room, Bedroom 1, Other
Basement Full, Fully Finished
Interior
Interior Features Primary Bath(s), Kitchen - Island, Butlers Pantry, WhirlPool/HotTub, Stall Shower, Dining Area
Hot Water Natural Gas
Heating Gas, Forced Air, Zoned
Cooling Central A/C
Flooring Wood, Fully Carpeted, Tile/Brick
Fireplaces Number 1
Fireplaces Type Gas/Propane
Equipment Cooktop, Oven - Double, Dishwasher
Fireplace Y
Window Features Bay/Bow
Appliance Cooktop, Oven - Double, Dishwasher
Heat Source Natural Gas
Laundry Main Floor
Exterior
Exterior Feature Deck(s), Patio(s)
Parking Features Garage Door Opener
Garage Spaces 5.0
Fence Other
Water Access N
Roof Type Pitched,Shingle
Accessibility None
Porch Deck(s), Patio(s)
Attached Garage 2
Total Parking Spaces 5
Garage Y
Building
Lot Description Cul-de-sac, Level, Front Yard, Rear Yard, SideYard(s)
Story 2
Sewer Public Sewer
Water Public
Architectural Style Colonial
Level or Stories 2
Additional Building Above Grade, Shed
Structure Type Cathedral Ceilings,9'+ Ceilings
New Construction N
Schools
Elementary Schools University Heights
Middle Schools Emily C Reynolds
School District Hamilton Township
Others
Senior Community No
Tax ID 03-01631-00014
Ownership Fee Simple
Security Features Security System
Read Less Info
Want to know what your home might be worth? Contact us for a FREE valuation!

Our team is ready to help you sell your home for the highest possible price ASAP

Bought with Roxanne Gennari • Coldwell Banker Residential Brokerage-Princeton Jc
GET MORE INFORMATION




