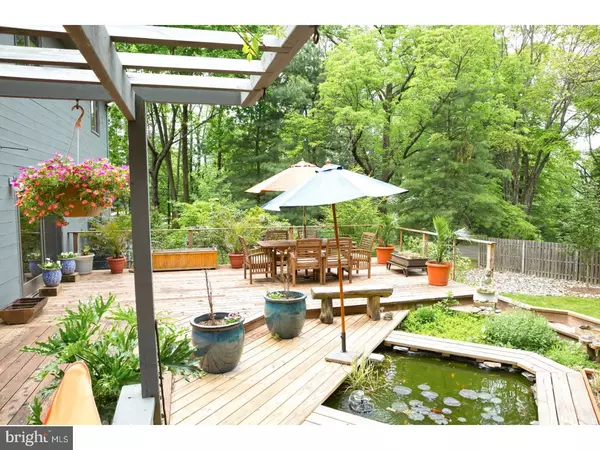For more information regarding the value of a property, please contact us for a free consultation.
Key Details
Sold Price $650,000
Property Type Single Family Home
Sub Type Detached
Listing Status Sold
Purchase Type For Sale
Square Footage 1,780 sqft
Price per Sqft $365
MLS Listing ID 1001802053
Sold Date 05/26/17
Style Contemporary
Bedrooms 3
Full Baths 2
Half Baths 1
HOA Y/N N
Abv Grd Liv Area 1,780
Originating Board TREND
Year Built 1979
Annual Tax Amount $9,587
Tax Year 2016
Lot Size 0.419 Acres
Acres 0.42
Lot Dimensions 121X151
Property Description
Lambertville Retreat: A unique fusion of function and contemporary flair best describe this sun-drenched house designed by William Hunt. Privately situated just a short stroll from Lambertville and New Hope on a corner lot with beautiful landscaping and outdoor areas for relaxing and gardening. With an abundance of windows, skylights, and three 8' sliding glass doors onto the spacious deck, the main level presents an open flow with several areas for entertaining. Blue Stone is consistent throughout the first floor, with radiant heat in the recently added Family Room blending reclaimed wood and glass. The kitchen offers the chef cherry cabinets, a commercial 8-burner stove with double oven, and stainless appliances. The spacious living room, which opens to a screened porch, and dining room share the two-sided gas fireplace. Upstairs are three bedrooms, one of which can also be utilized as an office/loft because of the transitional wall. The Den, also with skylights and direct access to the backyard, is in the lower level with ample storage. Passive solar makes this house energy efficient. Whole house generator. Oversized two car garage with plenty of additional parking.
Location
State NJ
County Hunterdon
Area Lambertville City (21017)
Zoning PRD
Rooms
Other Rooms Living Room, Dining Room, Primary Bedroom, Bedroom 2, Kitchen, Family Room, Bedroom 1, Other, Attic
Basement Full, Outside Entrance
Interior
Interior Features Primary Bath(s), Skylight(s), Ceiling Fan(s), Attic/House Fan, Central Vacuum, Water Treat System, Stall Shower, Kitchen - Eat-In
Hot Water Natural Gas
Heating Gas, Solar Active/Passive, Hot Water, Baseboard, Radiant
Cooling Central A/C
Flooring Wood, Fully Carpeted, Tile/Brick, Stone
Fireplaces Number 1
Fireplaces Type Gas/Propane
Equipment Oven - Double, Commercial Range, Dishwasher
Fireplace Y
Appliance Oven - Double, Commercial Range, Dishwasher
Heat Source Natural Gas, Solar
Laundry Upper Floor
Exterior
Exterior Feature Deck(s), Porch(es)
Parking Features Garage Door Opener, Oversized
Garage Spaces 5.0
Utilities Available Cable TV
Water Access N
Roof Type Pitched,Shingle
Accessibility None
Porch Deck(s), Porch(es)
Attached Garage 2
Total Parking Spaces 5
Garage Y
Building
Lot Description Corner, Level, Open, Trees/Wooded, Rear Yard
Story 2
Foundation Concrete Perimeter
Sewer Public Sewer
Water Well
Architectural Style Contemporary
Level or Stories 2
Additional Building Above Grade
Structure Type Cathedral Ceilings
New Construction N
Schools
Elementary Schools Lambertville Public School
Middle Schools South Hunterdon
High Schools South Hunterdon
School District South Hunterdon Regional
Others
Senior Community No
Tax ID 17-01058-00010 03
Ownership Fee Simple
Security Features Security System
Acceptable Financing Conventional
Listing Terms Conventional
Financing Conventional
Read Less Info
Want to know what your home might be worth? Contact us for a FREE valuation!

Our team is ready to help you sell your home for the highest possible price ASAP

Bought with Barbara Morgan • Corcoran Sawyer Smith
GET MORE INFORMATION




