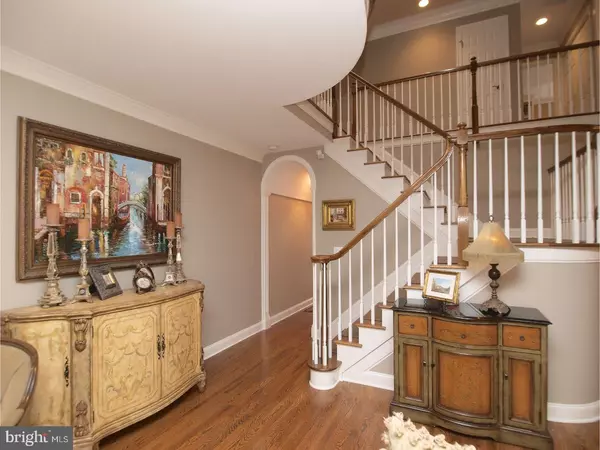For more information regarding the value of a property, please contact us for a free consultation.
Key Details
Sold Price $485,000
Property Type Townhouse
Sub Type Interior Row/Townhouse
Listing Status Sold
Purchase Type For Sale
Square Footage 2,117 sqft
Price per Sqft $229
Subdivision Rock Creek Woods
MLS Listing ID 1001801929
Sold Date 06/09/17
Style Traditional,Other
Bedrooms 3
Full Baths 2
Half Baths 1
HOA Fees $325/mo
HOA Y/N Y
Abv Grd Liv Area 2,117
Originating Board TREND
Year Built 1998
Annual Tax Amount $8,929
Tax Year 2016
Lot Size 2,614 Sqft
Acres 0.06
Lot Dimensions .06
Property Description
This Home is Amazing, Totally Updated w/the Best Possible Upgrades + Impeccable Details Thru-Out, Gorgeous Top-of-the-Line Granite Kitchen w/Furniture-Grade Cabinets, Dacor Stainless Steel Appls + Butcher Block Island for Gourmet Cooking, Home offers a Unique Open Floor Plan, Refinished Oak Floors + Elegant Curved Open Staircase, Formal DR w/Tray Ceiling, Spacious LR has Gas FP & French-Doors to a Private Walk-Out Deck & Peaceful Babbling Brook, Luxury Townhome Dev Only 5 Min Walk to Town w/Stunning Master Suite Featuring High Volume Ceilings, Stunning New MBath w/ Kholer Pedestal Sinks, Seamless Glass Over-Sized Shower w/Dual Head Fixtures, Heated Jacuzzi-Tub & Large Calf-WIC, Guest BR has Built-in-Custom Book Shelves + Calf-WIC in Both BR's, All this + 2-Car Garage, Full Basement, Freshly Painted, 2-Unit Gas Heat & CAC, Whole House Natural Gas Generator & Ready to Move-in, Home is Immaculate...
Location
State NJ
County Hunterdon
Area Lambertville City (21017)
Zoning R-3
Rooms
Other Rooms Living Room, Dining Room, Primary Bedroom, Bedroom 2, Kitchen, Bedroom 1
Basement Full
Interior
Interior Features Primary Bath(s), Kitchen - Island, Skylight(s), Ceiling Fan(s), Water Treat System, Dining Area
Hot Water Natural Gas
Heating Gas, Forced Air
Cooling Central A/C
Flooring Wood, Fully Carpeted
Fireplaces Number 1
Equipment Built-In Range, Oven - Self Cleaning, Commercial Range, Dishwasher, Refrigerator, Built-In Microwave
Fireplace Y
Appliance Built-In Range, Oven - Self Cleaning, Commercial Range, Dishwasher, Refrigerator, Built-In Microwave
Heat Source Natural Gas
Laundry Upper Floor
Exterior
Exterior Feature Deck(s)
Parking Features Garage Door Opener
Garage Spaces 4.0
Utilities Available Cable TV
Roof Type Shingle
Accessibility None
Porch Deck(s)
Attached Garage 2
Total Parking Spaces 4
Garage Y
Building
Lot Description Cul-de-sac, Level
Story 2
Sewer Public Sewer
Water Public
Architectural Style Traditional, Other
Level or Stories 2
Additional Building Above Grade
Structure Type Cathedral Ceilings
New Construction N
Schools
School District South Hunterdon Regional
Others
HOA Fee Include Common Area Maintenance,Ext Bldg Maint,Lawn Maintenance,Snow Removal,Trash,Management
Senior Community No
Tax ID 17-01059-00016 03
Ownership Condominium
Read Less Info
Want to know what your home might be worth? Contact us for a FREE valuation!

Our team is ready to help you sell your home for the highest possible price ASAP

Bought with James Lenhart • Coldwell Banker Residential Brokerage - Flemington
GET MORE INFORMATION




