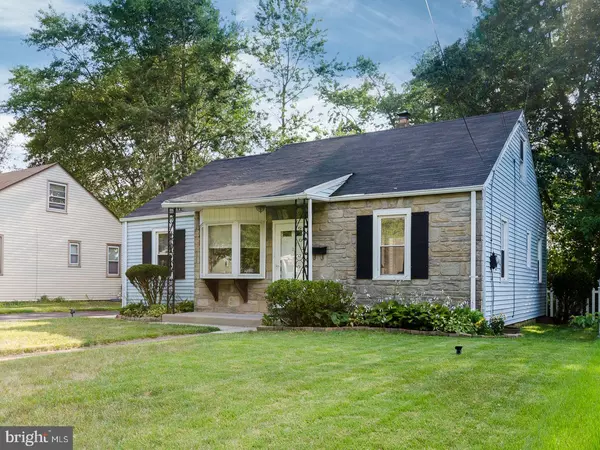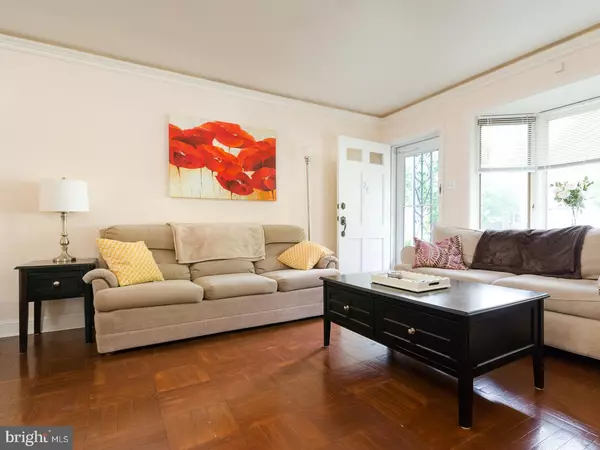For more information regarding the value of a property, please contact us for a free consultation.
Key Details
Sold Price $190,000
Property Type Single Family Home
Sub Type Detached
Listing Status Sold
Purchase Type For Sale
Square Footage 1,447 sqft
Price per Sqft $131
Subdivision Palmwood Estates
MLS Listing ID 1003189209
Sold Date 08/25/17
Style Cape Cod
Bedrooms 3
Full Baths 1
HOA Y/N N
Abv Grd Liv Area 1,447
Originating Board TREND
Year Built 1950
Annual Tax Amount $5,310
Tax Year 2016
Lot Size 7,125 Sqft
Acres 0.16
Lot Dimensions 57X125
Property Description
Looking for a fabulous, updated 3 bedroom home on the East side of Cherry Hill, within walking distance of the PATCO line, then come tour this adorable home! Enter into the lovely living room with fresh paint, re-finished hardwood flooring, crown molding with recessed lighting and large bay window. The dining room, with wainscoting, is open to the living room. The GORGEOUS light-filled kitchen was redone in 2016 with white cabinets, granite counters, stone backsplash, stainless steel appliances (gas cooking, Bosch dishwasher)and pendant lighting over the breakfast bar. Off the kitchen is a good sized composite deck with solar lighting that overlooks the back yard. On this level are 2 nice sized bedrooms with good closet space. Upstairs is another bedroom and an additional flexible space that is currently being used as a home office. The basement is the entire footprint of the home and could be finished for additional living space. This home had been meticulously cared for and updated by the current owner. Updates include Carrier HVAC 2010, new windows 2016, hot water heater 2015, new front and back doors. Great location, close to PATCO, Rt 295, Voorhees Town Center and highly rated Cherry Hill East schools. Open house Sunday 7/16 1-3!
Location
State NJ
County Camden
Area Cherry Hill Twp (20409)
Zoning RES
Rooms
Other Rooms Living Room, Dining Room, Primary Bedroom, Bedroom 2, Kitchen, Bedroom 1, Other
Basement Full, Unfinished
Interior
Interior Features Breakfast Area
Hot Water Natural Gas
Heating Gas
Cooling Central A/C, Wall Unit
Flooring Wood, Fully Carpeted, Vinyl
Fireplace N
Heat Source Natural Gas
Laundry Basement
Exterior
Water Access N
Accessibility None
Garage N
Building
Story 1.5
Foundation Brick/Mortar
Sewer Public Sewer
Water Public
Architectural Style Cape Cod
Level or Stories 1.5
Additional Building Above Grade
New Construction N
Schools
Middle Schools Beck
High Schools Cherry Hill High - East
School District Cherry Hill Township Public Schools
Others
Senior Community No
Tax ID 09-00562 03-00008
Ownership Fee Simple
Acceptable Financing Conventional, VA, FHA 203(b)
Listing Terms Conventional, VA, FHA 203(b)
Financing Conventional,VA,FHA 203(b)
Read Less Info
Want to know what your home might be worth? Contact us for a FREE valuation!

Our team is ready to help you sell your home for the highest possible price ASAP

Bought with Melissa A Roswell • Keller Williams Realty - Medford
GET MORE INFORMATION




