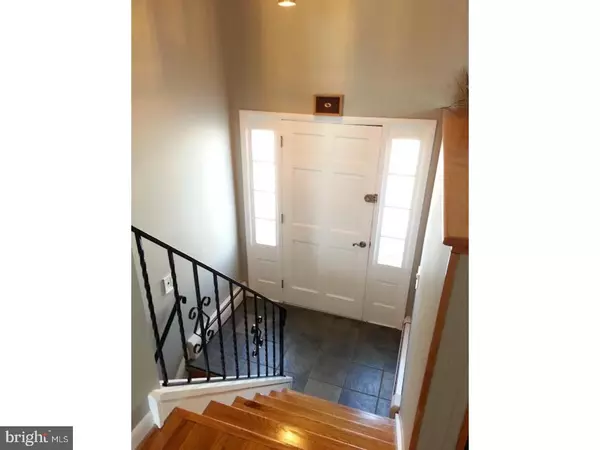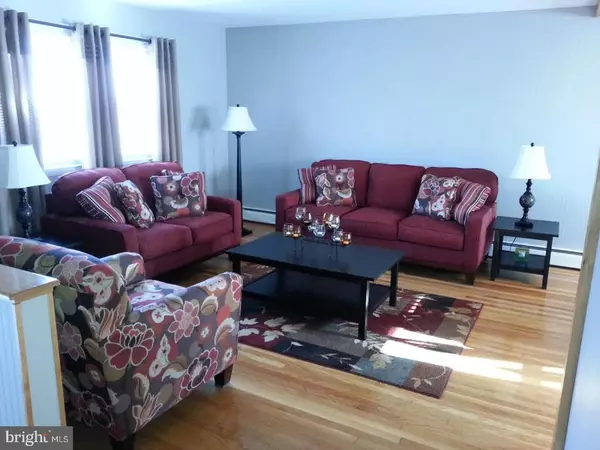For more information regarding the value of a property, please contact us for a free consultation.
Key Details
Sold Price $195,000
Property Type Single Family Home
Sub Type Detached
Listing Status Sold
Purchase Type For Sale
Square Footage 1,976 sqft
Price per Sqft $98
Subdivision Eastside
MLS Listing ID 1003181453
Sold Date 07/31/17
Style Colonial,Traditional,Bi-level
Bedrooms 4
Full Baths 1
Half Baths 1
HOA Y/N N
Abv Grd Liv Area 1,976
Originating Board TREND
Year Built 1970
Annual Tax Amount $7,472
Tax Year 2016
Lot Size 7,500 Sqft
Acres 0.17
Lot Dimensions 62X120
Property Description
Excellent Eastside location on this Brick Front Bi Level that is squeaky clean to the max! From the foyer entry up, you will find the generously sized living room with gleaming hardwood flooring, opening directly into the formal dining room also with lovely hardwoods and neutral toned walls. Access into the EatIn Kitchen with updated appliances (Gas Cooking) and solid wood cabinetry. Down the hall leads you to the roomy full bath that has been nicely updated, Master Bedroom with roomy closet, 2nd and 3rd Bedrooms all with those hardwoods in impeccable condition.Down to the lower level you will find a very large walk out family room to hold the largest of gatherings. The 4th bedroom is located on this level as well as the convenient powder room and spotless utility/ laundry room that has access to the one car attached garage. There is so much space on this level it feels like it is its own home!! As mentioned the family room has access to the 20 x 10 screened patio that provides access to the fully fenced rear yard. A Double wide concrete driveway offers plenty of room for parking. Super easy access to 295/NJTurnpike and close to Routes 42 and 55 make commuting a breeze wether its the City or the Shore! If you are looking for a move in ready home, put this at the top of your list.
Location
State NJ
County Camden
Area Bellmawr Boro (20404)
Zoning RES
Rooms
Other Rooms Living Room, Dining Room, Primary Bedroom, Bedroom 2, Bedroom 3, Kitchen, Family Room, Bedroom 1, Laundry, Other, Attic
Basement Outside Entrance
Interior
Interior Features Ceiling Fan(s), Kitchen - Eat-In
Hot Water Natural Gas
Heating Gas, Baseboard
Cooling Central A/C
Flooring Wood, Fully Carpeted
Equipment Oven - Self Cleaning, Disposal
Fireplace N
Appliance Oven - Self Cleaning, Disposal
Heat Source Natural Gas
Laundry Lower Floor
Exterior
Exterior Feature Patio(s)
Garage Spaces 1.0
Water Access N
Accessibility None
Porch Patio(s)
Attached Garage 1
Total Parking Spaces 1
Garage Y
Building
Lot Description Sloping, Rear Yard
Foundation Brick/Mortar
Sewer Public Sewer
Water Public
Architectural Style Colonial, Traditional, Bi-level
Additional Building Above Grade
New Construction N
Schools
School District Black Horse Pike Regional Schools
Others
Senior Community No
Tax ID 04-00136 08-00021
Ownership Fee Simple
Acceptable Financing Conventional, VA, FHA 203(k), FHA 203(b)
Listing Terms Conventional, VA, FHA 203(k), FHA 203(b)
Financing Conventional,VA,FHA 203(k),FHA 203(b)
Read Less Info
Want to know what your home might be worth? Contact us for a FREE valuation!

Our team is ready to help you sell your home for the highest possible price ASAP

Bought with Bonnie Weiner • Century 21 Alliance-Moorestown
GET MORE INFORMATION




