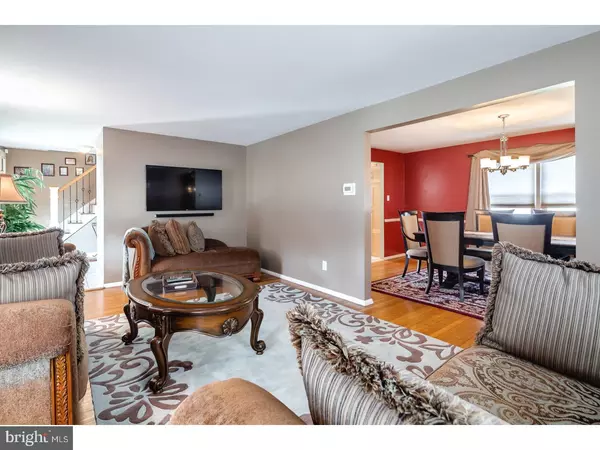For more information regarding the value of a property, please contact us for a free consultation.
Key Details
Sold Price $310,000
Property Type Single Family Home
Sub Type Detached
Listing Status Sold
Purchase Type For Sale
Square Footage 1,930 sqft
Price per Sqft $160
Subdivision Barclay
MLS Listing ID 1003176017
Sold Date 05/12/17
Style Colonial
Bedrooms 4
Full Baths 2
Half Baths 1
HOA Y/N N
Abv Grd Liv Area 1,930
Originating Board TREND
Year Built 1962
Annual Tax Amount $9,372
Tax Year 2016
Lot Size 0.295 Acres
Acres 0.29
Lot Dimensions 98X131
Property Description
You will most definitely want to call this one "home"! This rare "Beverly" model offers a desirable floor plan and is packed with designer elements, a great color palette & terrific updates! Located on a nice corner lot and right across from the Croft Farm tot soccer fields & walking trails, you will always have quiet views. The spacious foyer is cheery & inviting, preparing you for what is to come! Both the living and dining room are semi-formal, offering great spaces for both everyday use or entertaining. Light pine shaker cabinetry, granite counters, neutral ceramic tile flooring and backsplash and stainless appliances blend beautifully in the eat-in kitchen which features a large slider that conveniently leads to a back patio for those BBQ's in the upcoming warmer months. Step down to a spacious family room with a full brick wall fireplace, beamed ceilings and a 2nd slider to the patio area. A powder room, laundry area, and access to the 2 car garage are also on this level. Upstairs, are 4 good sized bedrooms, including the master suite, all with light neutral carpeting and ceiling fans. The master bath, and main full bath were both nicely updated. Some recent improvements include new gutters, a new hot water heater, new shed and vinyl fencing, plus newer windows & roof. Many think this is a "Salem" but its bigger and different and has the 2 car garage! Don't wait too long ? in this current market, really great homes like this are moving fast!
Location
State NJ
County Camden
Area Cherry Hill Twp (20409)
Zoning RES
Direction Southwest
Rooms
Other Rooms Living Room, Dining Room, Primary Bedroom, Bedroom 2, Bedroom 3, Kitchen, Family Room, Bedroom 1, Attic
Interior
Interior Features Primary Bath(s), Butlers Pantry, Ceiling Fan(s), Attic/House Fan, WhirlPool/HotTub, Stall Shower, Kitchen - Eat-In
Hot Water Natural Gas
Heating Gas, Forced Air
Cooling Central A/C
Flooring Wood, Fully Carpeted, Tile/Brick
Fireplaces Number 1
Fireplaces Type Brick, Gas/Propane
Equipment Dishwasher, Refrigerator, Disposal, Built-In Microwave
Fireplace Y
Window Features Replacement
Appliance Dishwasher, Refrigerator, Disposal, Built-In Microwave
Heat Source Natural Gas
Laundry Main Floor
Exterior
Exterior Feature Patio(s)
Parking Features Inside Access, Garage Door Opener, Oversized
Garage Spaces 5.0
Fence Other
Utilities Available Cable TV
Water Access N
Roof Type Pitched,Shingle
Accessibility None
Porch Patio(s)
Attached Garage 2
Total Parking Spaces 5
Garage Y
Building
Lot Description Corner, Level, Open, Front Yard, Rear Yard, SideYard(s)
Story 2
Foundation Brick/Mortar
Sewer Public Sewer
Water Public
Architectural Style Colonial
Level or Stories 2
Additional Building Above Grade
New Construction N
Schools
Elementary Schools A. Russell Knight
Middle Schools Carusi
High Schools Cherry Hill High - West
School District Cherry Hill Township Public Schools
Others
Senior Community No
Tax ID 09-00404 20-00019
Ownership Fee Simple
Security Features Security System
Read Less Info
Want to know what your home might be worth? Contact us for a FREE valuation!

Our team is ready to help you sell your home for the highest possible price ASAP

Bought with Barbara Mulvenna • Long & Foster Real Estate, Inc.
GET MORE INFORMATION




