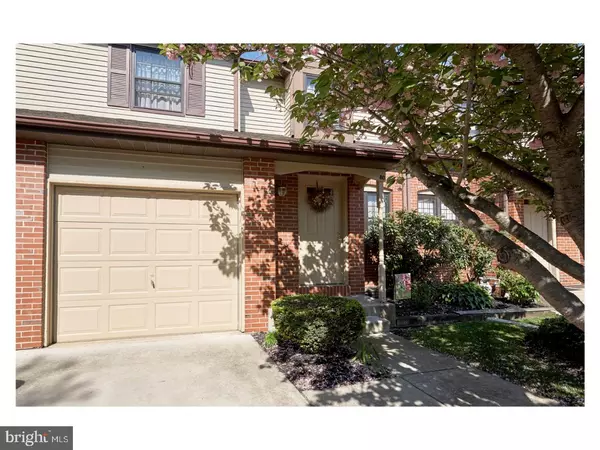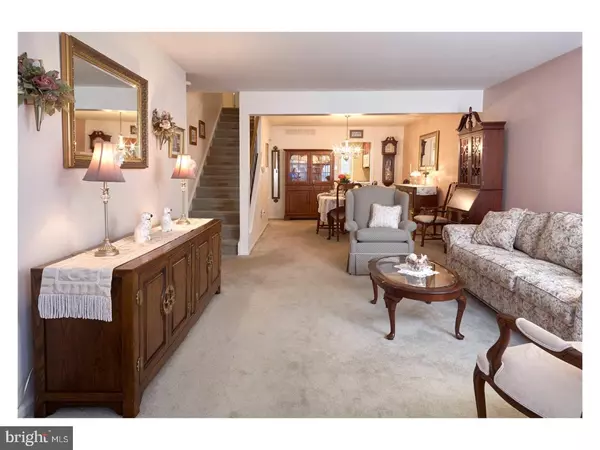For more information regarding the value of a property, please contact us for a free consultation.
Key Details
Sold Price $238,000
Property Type Townhouse
Sub Type Interior Row/Townhouse
Listing Status Sold
Purchase Type For Sale
Square Footage 1,978 sqft
Price per Sqft $120
Subdivision Greensward
MLS Listing ID 1003183217
Sold Date 06/09/17
Style Traditional
Bedrooms 3
Full Baths 2
Half Baths 1
HOA Fees $150/mo
HOA Y/N Y
Abv Grd Liv Area 1,978
Originating Board TREND
Year Built 1985
Annual Tax Amount $6,760
Tax Year 2016
Lot Dimensions 24X89
Property Description
IT'S ALL ABOUT LOCATION! Tucked in a quiet cul-de-sac and situated in the desirable community of Greensward, this well cared for 3 bedroom, 2.5 bath home will give you 2,000 square feet of generous space to move about. Picture yourself entertaining in the formal living and dining areas. Cook in the well-appointed remodeled eat-in kitchen with cherry cabinets, granite countertops and porcelain and tile backsplash. Relax in the stylish family room open to the kitchen. Watch the sunset on a generously sized Trex deck in the most idyllic location in the development. Need more room to play? This home offers a full finished remodeled basement with separate rooms for storage. The opulent master suite, complete with three walk-in closets, vanity area and beautifully remodeled ensuite, ensures a private space to retire to after a long day. Two other bedrooms and an elegantly remodeled full bath complete the upstairs. The location can't be beat as the home is located in a friendly community, close to shopping, restaurants, award-winning schools and just 20 minutes from downtown Philadelphia. This is maintenance free living at its finest with low HOA dues that include snow removal, ground maintenance, roof maintenance and exterior painting. This property is only available to the buyer who acts NOW. This one will not last!
Location
State NJ
County Camden
Area Cherry Hill Twp (20409)
Zoning RESID
Rooms
Other Rooms Living Room, Dining Room, Primary Bedroom, Bedroom 2, Kitchen, Family Room, Bedroom 1, Laundry, Other, Attic
Basement Full
Interior
Interior Features Primary Bath(s), Ceiling Fan(s), Sprinkler System, Stall Shower, Kitchen - Eat-In
Hot Water Natural Gas
Heating Gas, Forced Air
Cooling Central A/C
Flooring Wood, Fully Carpeted
Equipment Oven - Self Cleaning, Dishwasher, Disposal
Fireplace N
Window Features Energy Efficient,Replacement
Appliance Oven - Self Cleaning, Dishwasher, Disposal
Heat Source Natural Gas
Laundry Main Floor
Exterior
Garage Spaces 2.0
Utilities Available Cable TV
Water Access N
Roof Type Shingle
Accessibility None
Total Parking Spaces 2
Garage N
Building
Lot Description Cul-de-sac
Story 2
Foundation Concrete Perimeter
Sewer Public Sewer
Water Public
Architectural Style Traditional
Level or Stories 2
Additional Building Above Grade
New Construction N
Schools
Elementary Schools Clara Barton
Middle Schools Carusi
High Schools Cherry Hill High - West
School District Cherry Hill Township Public Schools
Others
HOA Fee Include Common Area Maintenance,Ext Bldg Maint,Lawn Maintenance,Snow Removal,Trash
Senior Community No
Tax ID 09-00286 39-00080
Ownership Fee Simple
Acceptable Financing Conventional, VA, FHA 203(k)
Listing Terms Conventional, VA, FHA 203(k)
Financing Conventional,VA,FHA 203(k)
Read Less Info
Want to know what your home might be worth? Contact us for a FREE valuation!

Our team is ready to help you sell your home for the highest possible price ASAP

Bought with Kevin Drzik • RE/MAX ONE Realty-Moorestown
GET MORE INFORMATION




