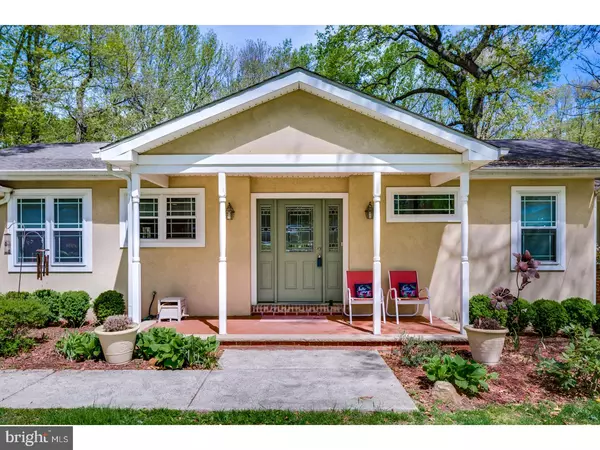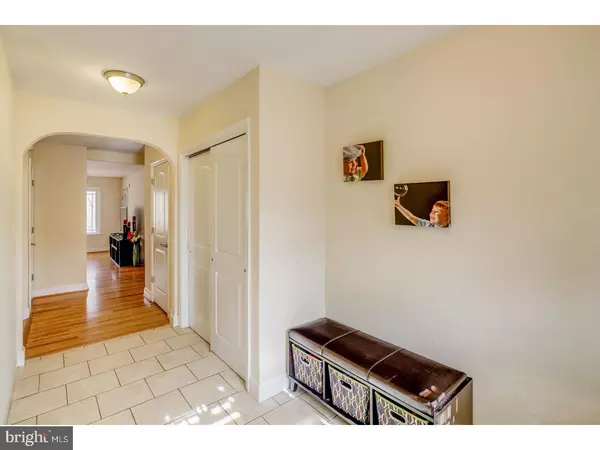For more information regarding the value of a property, please contact us for a free consultation.
Key Details
Sold Price $387,000
Property Type Single Family Home
Sub Type Detached
Listing Status Sold
Purchase Type For Sale
Square Footage 2,153 sqft
Price per Sqft $179
Subdivision Olde Springs
MLS Listing ID 1003176071
Sold Date 08/11/17
Style Ranch/Rambler
Bedrooms 4
Full Baths 3
HOA Y/N N
Abv Grd Liv Area 2,153
Originating Board TREND
Year Built 1960
Annual Tax Amount $10,323
Tax Year 2016
Lot Size 0.634 Acres
Acres 0.63
Lot Dimensions 100X276
Property Description
Look at this Gorgeous Rancher in its own little piece of heaven in the secluded and quiet Olde Springs neighborhood! Fabulous inside and out, this large rancher with a finished, walk out basement sits on the kind of lot that is very difficult to find in Cherry Hill at this price! This bright, modern, and airy home has been extensively redone and has rooms and decor that are fresh and youthful. The open concept living/dining room feels voluminous with a tray ceiling, lots of recessed lighting, beautiful hardwood flooring and lots of windows along the back of the home which provide peaceful wooded views. The eat-in kitchen is a cook's dream when it comes to space and features 42" glazed sandalwood cabinets, granite counters, a center island with stool seating, stainless appliances, and tile flooring On the main level, there are 3 spacious bedrooms, including the master suite, all with terrific closet space, 2-panel doors and hardwood flooring. The master bath was beautifully redone with walk in shower & double vanity. The main hall bath was also recently updated. The lower level family room is huge with a full brick wall fireplace, a large 4th bedroom (perfect for an In-Law suite), a full bath, laundry room and tons of storage. A full wall of windows on the back provides you with even more awesome views from this level and a slider leads right out to a large patio. A two car garage gives you even more room for storage. Peacefully removed from the hustle & bustle, yet so close to all the major roadways, and all kinds of shopping, this stunning home has so much to offer and is now priced exactly right!
Location
State NJ
County Camden
Area Cherry Hill Twp (20409)
Zoning RES
Direction South
Rooms
Other Rooms Living Room, Dining Room, Primary Bedroom, Bedroom 2, Bedroom 3, Kitchen, Family Room, Bedroom 1, In-Law/auPair/Suite, Laundry, Other
Basement Partial, Fully Finished
Interior
Interior Features Kitchen - Island, Butlers Pantry, Ceiling Fan(s), Kitchen - Eat-In
Hot Water Natural Gas
Heating Gas, Forced Air
Cooling Central A/C
Flooring Wood, Fully Carpeted, Tile/Brick
Fireplaces Number 2
Fireplaces Type Brick
Equipment Oven - Wall, Dishwasher, Disposal
Fireplace Y
Window Features Replacement
Appliance Oven - Wall, Dishwasher, Disposal
Heat Source Natural Gas
Laundry Lower Floor
Exterior
Exterior Feature Patio(s)
Garage Spaces 5.0
Utilities Available Cable TV
Water Access N
Roof Type Pitched,Shingle
Accessibility None
Porch Patio(s)
Attached Garage 2
Total Parking Spaces 5
Garage Y
Building
Lot Description Open, Front Yard, Rear Yard, SideYard(s)
Story 1
Sewer Public Sewer
Water Public
Architectural Style Ranch/Rambler
Level or Stories 1
Additional Building Above Grade
Structure Type Cathedral Ceilings
New Construction N
Schools
Elementary Schools Clara Barton
Middle Schools Carusi
High Schools Cherry Hill High - West
School District Cherry Hill Township Public Schools
Others
Senior Community No
Tax ID 09-00336 02-00008
Ownership Fee Simple
Security Features Security System
Read Less Info
Want to know what your home might be worth? Contact us for a FREE valuation!

Our team is ready to help you sell your home for the highest possible price ASAP

Bought with Susan M Pierce • Weichert Realtors - Moorestown
GET MORE INFORMATION




