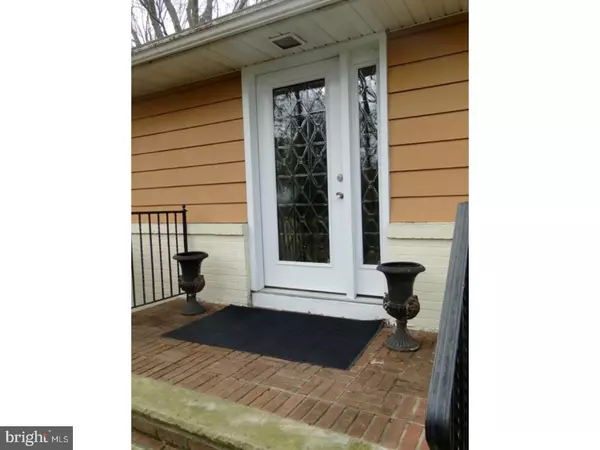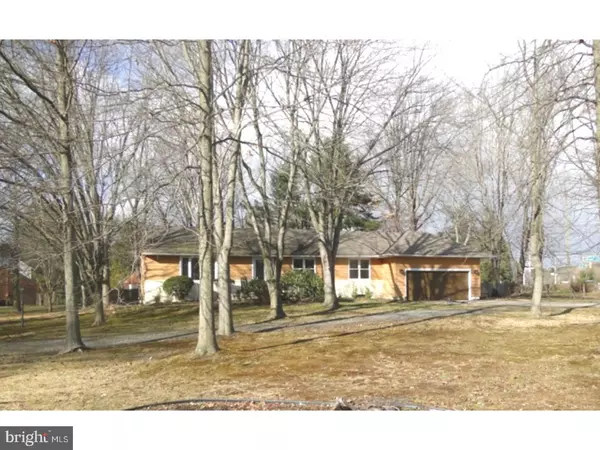For more information regarding the value of a property, please contact us for a free consultation.
Key Details
Sold Price $300,000
Property Type Single Family Home
Sub Type Detached
Listing Status Sold
Purchase Type For Sale
Square Footage 1,850 sqft
Price per Sqft $162
Subdivision Ravenswood
MLS Listing ID 1003175709
Sold Date 09/01/17
Style Ranch/Rambler
Bedrooms 3
Full Baths 2
HOA Y/N N
Abv Grd Liv Area 1,850
Originating Board TREND
Year Built 1957
Annual Tax Amount $8,838
Tax Year 2016
Lot Size 0.422 Acres
Acres 0.42
Lot Dimensions 115X160
Property Description
You are not seeing double when you read on. JUST REDUCED $25,000k. This professionally staged home is being SOLD FULLY FURNISHED!!!! All you need is your checkbook and your suitcase and toothbrush! Buyers who desire one floor living and the convenience of modern decor and updated features throughout the home can end their search. Enter the home through the custom leaded glass door and sidelight into the step down living room featuring a corner brick fireplace for the cozy evenings. Take the stress out of cooking in this renovated kitchen boasting upgraded cabinets, stainless steel appliances, granite counter tops. The two baths have been upgraded with state of the art sinks, custom tile work, and granite counters. Don't miss the dining room for those family and friend dinners. The Master Bedroom is tucked away in the rear of the home for privacy. Enjoy the beauty of nature as you sit and relax on the oversized deck looking at the beautiful trees and shrubs. There is an outside custom bar-b-q station for the creative outdoor cook! The property is situated on a corner lot and features a circular driveway. A two car garage is also part of the home package. The BONUS room can serve as a place for the youngsters to play, or create a fitness center, or design an arts and crafts workroom or just use your imagination to transform this space into your dream get-a-way! Sellers are providing a 1 year Basic Home Warranty with an acceptable offer. Sellers encourage all reasonable offers. Immediate occupancy available to qualified Buyer.
Location
State NJ
County Camden
Area Cherry Hill Twp (20409)
Zoning RES
Rooms
Other Rooms Living Room, Dining Room, Primary Bedroom, Bedroom 2, Kitchen, Family Room, Bedroom 1, Laundry, Attic
Basement Full, Unfinished
Interior
Interior Features Butlers Pantry, Kitchen - Eat-In
Hot Water Natural Gas
Heating Gas, Forced Air
Cooling Central A/C
Flooring Tile/Brick
Fireplaces Number 1
Fireplaces Type Brick
Equipment Oven - Self Cleaning, Dishwasher, Refrigerator, Built-In Microwave
Fireplace Y
Appliance Oven - Self Cleaning, Dishwasher, Refrigerator, Built-In Microwave
Heat Source Natural Gas
Laundry Basement
Exterior
Exterior Feature Deck(s)
Garage Spaces 5.0
Utilities Available Cable TV
Water Access N
Roof Type Shingle
Accessibility None
Porch Deck(s)
Attached Garage 2
Total Parking Spaces 5
Garage Y
Building
Lot Description Corner, Front Yard, Rear Yard, SideYard(s)
Story 1
Sewer Public Sewer
Water Public
Architectural Style Ranch/Rambler
Level or Stories 1
Additional Building Above Grade
New Construction N
Schools
Elementary Schools James Johnson
Middle Schools Beck
High Schools Cherry Hill High - East
School District Cherry Hill Township Public Schools
Others
Pets Allowed Y
Senior Community No
Tax ID 09-00525 06-00013
Ownership Fee Simple
Acceptable Financing Conventional, VA, FHA 203(b)
Listing Terms Conventional, VA, FHA 203(b)
Financing Conventional,VA,FHA 203(b)
Pets Allowed Case by Case Basis
Read Less Info
Want to know what your home might be worth? Contact us for a FREE valuation!

Our team is ready to help you sell your home for the highest possible price ASAP

Bought with Jessica A Bingham • Keller Williams Realty - Cherry Hill
GET MORE INFORMATION




