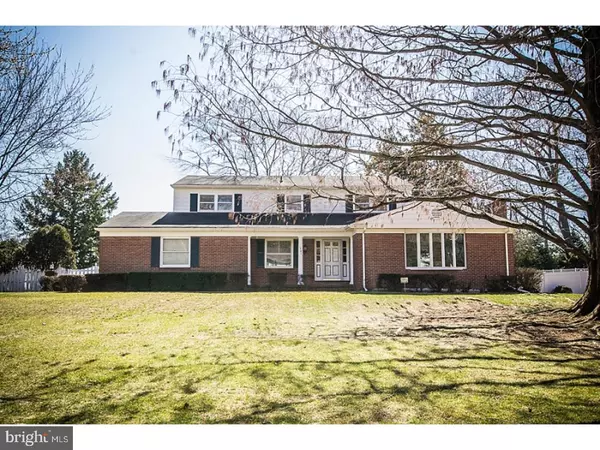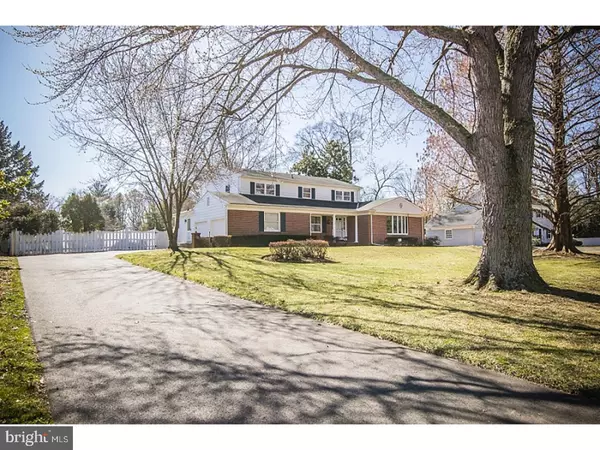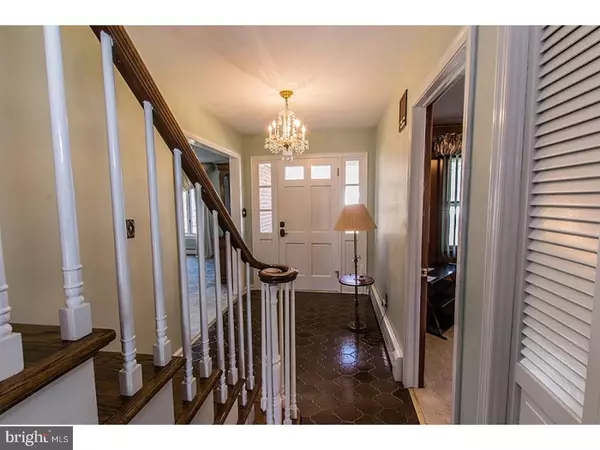For more information regarding the value of a property, please contact us for a free consultation.
Key Details
Sold Price $252,500
Property Type Single Family Home
Sub Type Detached
Listing Status Sold
Purchase Type For Sale
Square Footage 2,737 sqft
Price per Sqft $92
Subdivision None Available
MLS Listing ID 1001197517
Sold Date 11/09/17
Style Traditional
Bedrooms 4
Full Baths 3
HOA Y/N N
Abv Grd Liv Area 2,737
Originating Board TREND
Year Built 1967
Annual Tax Amount $6,407
Tax Year 2016
Lot Size 0.450 Acres
Acres 0.45
Lot Dimensions 118X166
Property Description
Come see this lovely Custom Built Home by Tom Hughes! Enter and you will find quality everywhere you look. The first floor includes all sizable rooms that gives you the traditional floor plan yet each room opens nicely to the next. The Foyer features Imported Italian Tile that leads to the study/office with built-in bookshelves. The formal living room with a fireplace and the family room with its Cherry Hardwood floors and fireplace are warm and inviting(Both Wood Burning FP). Spacious Newer Custom Kitchen with Granite, tile, Stainless Steel Appliances, Sub-Zero Refrig., double Wall Ovens, Center Island and Custom Pantry with Pull Out Shelves. The first floor also consists of a Full Bath and Laundry Room that opens to the Back Patio for Easy Access from the Anthony Gunite In-ground Pool(25X45)refurbished in 2006,pump 3yrs old.Lovely Private Fenced-In Back Yard great for family fun and entertaining! Second Floor has 4 generous size bedrooms, full bath in hallway and Master Suite with Split Full Bath.Other Amenities include but not limited to Newer 3-Zone Gas Heater, Newer 2-Zone A/C, Anderson Windows, 2 Car Garage with Automatic Door Openers,Multi-zone sprinklers. Full Basement with Cedar Closet and Much More! Located in desirable neighborhood of East Vineland
Location
State NJ
County Cumberland
Area Vineland City (20614)
Zoning R-4
Rooms
Other Rooms Living Room, Dining Room, Primary Bedroom, Bedroom 2, Bedroom 3, Kitchen, Family Room, Bedroom 1, Laundry
Basement Full
Interior
Interior Features Kitchen - Eat-In
Hot Water Natural Gas
Heating Gas, Baseboard
Cooling Central A/C
Fireplaces Number 1
Fireplace Y
Heat Source Natural Gas
Laundry Main Floor
Exterior
Garage Spaces 5.0
Fence Other
Pool In Ground
Water Access N
Accessibility None
Attached Garage 2
Total Parking Spaces 5
Garage Y
Building
Story 2
Sewer Public Sewer
Water Public
Architectural Style Traditional
Level or Stories 2
Additional Building Above Grade
New Construction N
Schools
School District City Of Vineland Board Of Education
Others
Senior Community No
Tax ID 14-05113-00004
Ownership Fee Simple
Security Features Security System
Acceptable Financing Conventional, VA, FHA 203(b)
Listing Terms Conventional, VA, FHA 203(b)
Financing Conventional,VA,FHA 203(b)
Read Less Info
Want to know what your home might be worth? Contact us for a FREE valuation!

Our team is ready to help you sell your home for the highest possible price ASAP

Bought with Jill Santandrea • Exit Homestead Realty Professi
GET MORE INFORMATION




