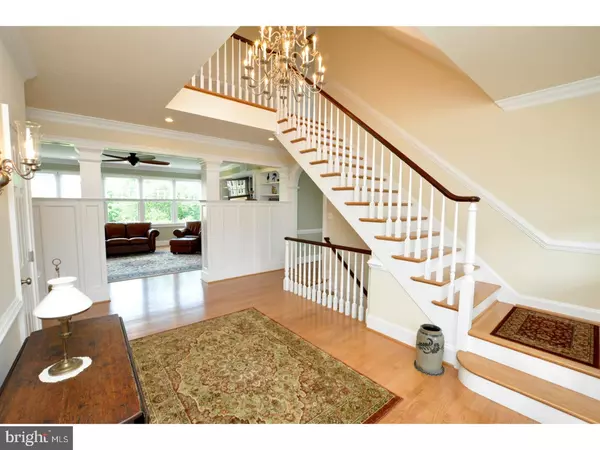For more information regarding the value of a property, please contact us for a free consultation.
Key Details
Sold Price $1,115,000
Property Type Single Family Home
Sub Type Detached
Listing Status Sold
Purchase Type For Sale
Square Footage 4,462 sqft
Price per Sqft $249
Subdivision Mechling Park
MLS Listing ID 1000421417
Sold Date 10/17/17
Style Colonial
Bedrooms 5
Full Baths 4
Half Baths 1
HOA Y/N N
Abv Grd Liv Area 4,462
Originating Board TREND
Year Built 2008
Annual Tax Amount $23,013
Tax Year 2016
Lot Size 0.693 Acres
Acres 0.69
Lot Dimensions 151X200
Property Description
Welcome to this tastefully constructed Colonial style home in the sought after Mechling Park neighborhood. Classic styles abound with an upgraded trim package including two-piece crown molding, tray ceilings and chair rail. In addition, there are oak hardwood floors throughout the home. The front entrance welcomes you into a lovely three-story foyer, which opens to all areas of the first floor. A large family room is centrally located with ample natural light flowing through a full wall of windows. The family room opens pleasantly into the breakfast nook, connecting to a lovely formal dining room, rear staircase and impressive Wood Mode kitchen. An oversized island, two ovens, a Wolf six-burner gas cooktop and granite counter tops are just some of the features in this fantastic kitchen. Additionally, there is an integrated Subzero refrigerator, tasteful tile backsplash and detailed millwork. Completing the first floor you will find a formal living room and private office. The master suite boasts two walk-in closets, a private sitting room and master bathroom. In the master bathroom you will find a generously sized Jacuzzi tub, stall shower and double vanity, all surrounded by granite and neutral tile. Continuing on the second floor, there are two bedrooms complete with personal, en-suite bathrooms. There are two additional bedrooms with a shared full bathroom as well as a conveniently located, second floor laundry room. The home is equipped with three heating and A/C zones, a three car over-sized garage with convenient storage access directly to the basement and much more.
Location
State NJ
County Burlington
Area Moorestown Twp (20322)
Zoning RES
Rooms
Other Rooms Living Room, Dining Room, Primary Bedroom, Bedroom 2, Bedroom 3, Bedroom 5, Kitchen, Family Room, Breakfast Room, Bedroom 1, Study, Laundry, Other, Attic
Basement Full, Unfinished
Interior
Interior Features Primary Bath(s), Kitchen - Island, Butlers Pantry, Ceiling Fan(s), Dining Area
Hot Water Natural Gas
Heating Forced Air, Zoned
Cooling Central A/C
Flooring Wood
Fireplaces Number 1
Fireplaces Type Marble, Gas/Propane
Equipment Cooktop, Built-In Range, Dishwasher, Refrigerator, Disposal, Built-In Microwave
Fireplace Y
Appliance Cooktop, Built-In Range, Dishwasher, Refrigerator, Disposal, Built-In Microwave
Heat Source Natural Gas
Laundry Upper Floor
Exterior
Exterior Feature Porch(es)
Parking Features Inside Access, Garage Door Opener, Oversized
Garage Spaces 6.0
Water Access N
Roof Type Pitched,Shingle
Accessibility None
Porch Porch(es)
Attached Garage 3
Total Parking Spaces 6
Garage Y
Building
Story 2
Foundation Concrete Perimeter
Sewer Public Sewer
Water Public
Architectural Style Colonial
Level or Stories 2
Additional Building Above Grade
Structure Type 9'+ Ceilings
New Construction N
Schools
High Schools Moorestown
School District Moorestown Township Public Schools
Others
Senior Community No
Tax ID 22-03802-00029
Ownership Fee Simple
Security Features Security System
Read Less Info
Want to know what your home might be worth? Contact us for a FREE valuation!

Our team is ready to help you sell your home for the highest possible price ASAP

Bought with Diane Gervasi • Century 21 Alliance-Mount Laurel
GET MORE INFORMATION




