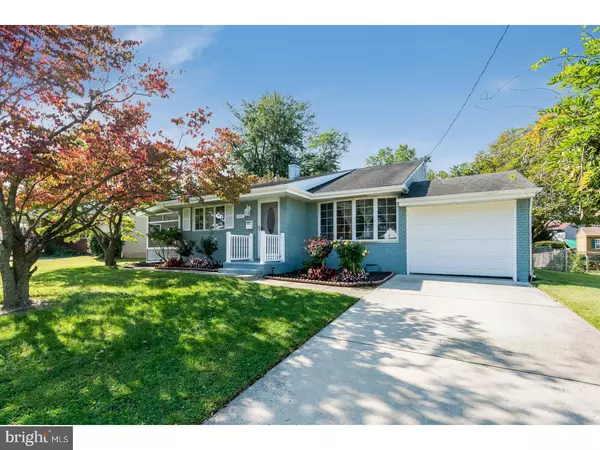For more information regarding the value of a property, please contact us for a free consultation.
Key Details
Sold Price $163,000
Property Type Single Family Home
Sub Type Detached
Listing Status Sold
Purchase Type For Sale
Square Footage 1,638 sqft
Price per Sqft $99
Subdivision Bellcroft Estates
MLS Listing ID 1000349129
Sold Date 11/02/17
Style Colonial
Bedrooms 3
Full Baths 1
Half Baths 1
HOA Y/N N
Abv Grd Liv Area 1,638
Originating Board TREND
Year Built 1959
Annual Tax Amount $6,594
Tax Year 2016
Lot Size 10,530 Sqft
Acres 0.24
Lot Dimensions 65X162
Property Description
Charming, Move-In Ready 3 Bedroom, 1.5 Bath Colonial home that offers many renovations. The Great Room has vaulted ceilings and a beautiful Bay Window. All bedrooms have new carpeting but for those wanting those wood floors, the original wood flooring is underneath (also wood flooring under the living and dining room carpets)! Both bathrooms are updated and have tile flooring. The kitchen needs updating but usable - a new stainless steel sink was recently installed. Off the kitchen is entry to the Full Finished Basement. The layout of this room gives you a second great room to entertain your guests along with offering much storage. There is also an entrance/exit to the extra large fenced in yard for those fun outdoor gatherings which includes 2 sheds (along with a riding mower). Off the Dining Room is a screened in porch with slate tiling. With little effort, you can make this into an extra living area to be utilized all year. This home also offers: cable ready, newer roof, brand new HVAC system, new hot water heater, newer windows, new interior doors (with built-in blinds), new screen doors and the interior is all freshly painted. There are also ceiling fans throughout the house. In addition, there is an oversized one car garage and 2 car driveway parking. This home is in a great location to nearby shopping and access to NJTP, Rt. 295, Rt. 130, Rt. 42 and all bridges to Philadelphia.
Location
State NJ
County Camden
Area Bellmawr Boro (20404)
Zoning RES
Rooms
Other Rooms Living Room, Dining Room, Primary Bedroom, Bedroom 2, Kitchen, Family Room, Bedroom 1, Laundry, Other, Attic
Basement Full, Fully Finished
Interior
Interior Features Ceiling Fan(s)
Hot Water Natural Gas
Heating Hot Water
Cooling Central A/C
Flooring Fully Carpeted, Tile/Brick, Stone
Equipment Cooktop, Refrigerator
Fireplace N
Window Features Bay/Bow
Appliance Cooktop, Refrigerator
Heat Source Natural Gas
Laundry Basement
Exterior
Parking Features Garage Door Opener
Garage Spaces 3.0
Fence Other
Water Access N
Roof Type Shingle
Accessibility None
Attached Garage 1
Total Parking Spaces 3
Garage Y
Building
Lot Description Level
Story 1
Foundation Brick/Mortar
Sewer Public Sewer
Water Public
Architectural Style Colonial
Level or Stories 1
Additional Building Above Grade, Shed
Structure Type 9'+ Ceilings
New Construction N
Schools
High Schools Triton Regional
School District Black Horse Pike Regional Schools
Others
Senior Community No
Tax ID 04-00052 04-00006
Ownership Fee Simple
Acceptable Financing Conventional, VA, FHA 203(b)
Listing Terms Conventional, VA, FHA 203(b)
Financing Conventional,VA,FHA 203(b)
Read Less Info
Want to know what your home might be worth? Contact us for a FREE valuation!

Our team is ready to help you sell your home for the highest possible price ASAP

Bought with Eileen R Dudek • Keller Williams - Main Street
GET MORE INFORMATION




