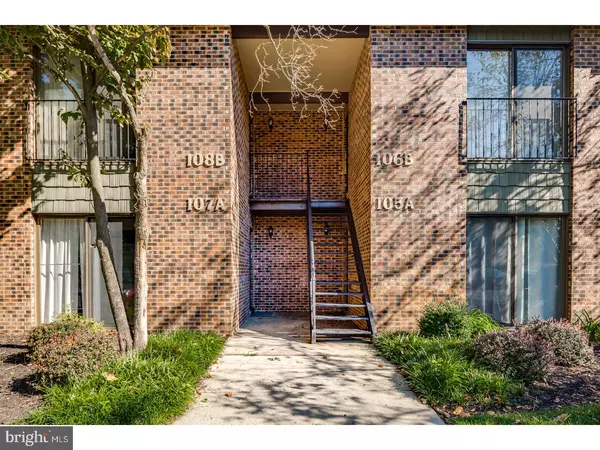For more information regarding the value of a property, please contact us for a free consultation.
Key Details
Sold Price $120,000
Property Type Single Family Home
Sub Type Unit/Flat/Apartment
Listing Status Sold
Purchase Type For Sale
Square Footage 1,171 sqft
Price per Sqft $102
Subdivision Birchfield
MLS Listing ID 1000340045
Sold Date 11/17/17
Style Contemporary,Other
Bedrooms 2
Full Baths 1
Half Baths 1
HOA Fees $215/mo
HOA Y/N N
Abv Grd Liv Area 1,171
Originating Board TREND
Year Built 1981
Annual Tax Amount $3,258
Tax Year 2016
Property Description
WOW! If you're looking to be impressed, this well-kept home is the one you've been waiting for! Modern, warm, & welcoming with everything you need for the convenience & ease of one floor living. For an added bonus, enjoy the quiet top floor living. As soon as you step through the front door into your Great Room you will immediately notice & appreciate this home's pride of ownership, open floor plan, fresh neutral paint, & brand new beautiful carpets throughout. This Great Room area offers an open layout for furniture, so you can sit back & relax while entertaining guests or watching TV. Step into the Sun Room to your right & you'll see ample space for a card table, play room, home office, or living room chairs which allow for further relaxation while reading a book under the natural lighting which is plentiful courtesy of your sliding glass doors. Venture into the kitchen & you're able to easily prepare & enjoy a candle-lit meal to take into the neighboring dinette area. Stroll to the rear of the home & take a peek at the Master Bedroom and the 2nd bedroom which both have walk-in closets. The Master Bedroom also features a private bathroom with adjoining shower room to the second bathroom. Other great highlights of your new home are the Laundry room with included Washer & Dryer, Pantry area, Bradford White water heater, Newer HVAC system (Heat & Central Air)(2011), New Roof (2016), and a 1 Year Worry Free Warranty which is being offered. It doesn't end there though, there's still much more to this home?. step outside & you'll discover the many wonderful INCLUDED amenities your community offers! These amenities include the huge beautifully remodeled in-ground Pool complete with kiddie pool area, swim club with showers & changing room, Basketball Court, multiple Tennis Courts, Gym (open 24/7), Ball Field, Tot Lot, and 3 Lakes which offer you beautiful, peaceful scenic walking paths to enjoy.... Want to take an evening stroll as the sun goes down? Go for it, there's ample lighting throughout the community to get back home. Want to have a bigger party? The community clubhouse is available to rent (small fee). This home is located just minutes from Laurel Acres Park, shopping, all major highways, Philadelphia, is an easy commute to & from Joint Base McGuire-Dix, and is in the Parkway Elementary School District with a "Blue Ribbon" designation! Come see this priced to sell home; you will not be disappointed!
Location
State NJ
County Burlington
Area Mount Laurel Twp (20324)
Zoning RESID
Direction South
Rooms
Other Rooms Living Room, Dining Room, Primary Bedroom, Kitchen, Bedroom 1, Sun/Florida Room, Laundry, Other, Attic
Interior
Interior Features Primary Bath(s), Butlers Pantry, Ceiling Fan(s), Dining Area
Hot Water Electric
Heating Heat Pump - Electric BackUp, Forced Air, Programmable Thermostat
Cooling Central A/C, Energy Star Cooling System
Flooring Fully Carpeted, Vinyl
Equipment Oven - Self Cleaning, Dishwasher, Disposal
Fireplace N
Appliance Oven - Self Cleaning, Dishwasher, Disposal
Laundry Main Floor
Exterior
Utilities Available Cable TV
Amenities Available Swimming Pool, Tennis Courts, Club House, Tot Lots/Playground
Water Access N
Roof Type Pitched,Shingle
Accessibility None
Garage N
Building
Story 1
Sewer Public Sewer
Water Public
Architectural Style Contemporary, Other
Level or Stories 1
Additional Building Above Grade
New Construction N
Schools
Elementary Schools Parkway
School District Mount Laurel Township Public Schools
Others
Pets Allowed Y
HOA Fee Include Pool(s),Common Area Maintenance,Ext Bldg Maint,Lawn Maintenance,Snow Removal,Trash,Health Club,Management
Senior Community No
Tax ID 24-01405-00121-C0106
Ownership Condominium
Acceptable Financing Conventional, VA, FHA 203(b)
Listing Terms Conventional, VA, FHA 203(b)
Financing Conventional,VA,FHA 203(b)
Pets Allowed Case by Case Basis
Read Less Info
Want to know what your home might be worth? Contact us for a FREE valuation!

Our team is ready to help you sell your home for the highest possible price ASAP

Bought with Aaron Lemons • Keller Williams Realty - Cherry Hill
GET MORE INFORMATION




