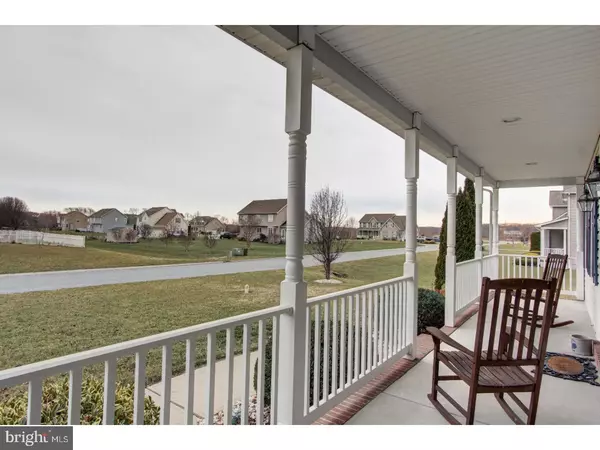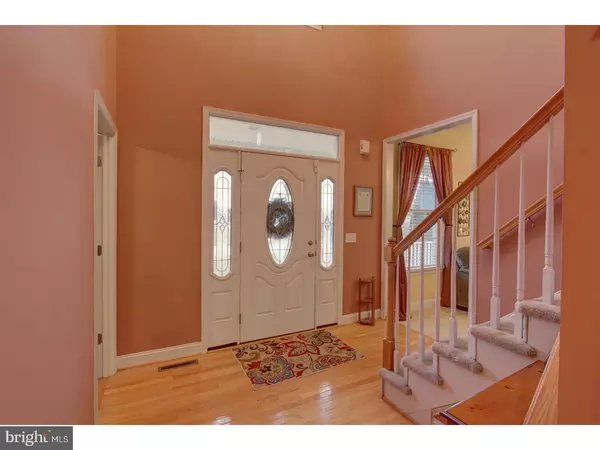For more information regarding the value of a property, please contact us for a free consultation.
Key Details
Sold Price $329,700
Property Type Single Family Home
Sub Type Detached
Listing Status Sold
Purchase Type For Sale
Square Footage 3,140 sqft
Price per Sqft $105
Subdivision Steeles Ridge
MLS Listing ID 1000442383
Sold Date 09/15/17
Style Colonial
Bedrooms 4
Full Baths 2
Half Baths 1
HOA Fees $18/ann
HOA Y/N Y
Abv Grd Liv Area 3,140
Originating Board TREND
Year Built 2005
Annual Tax Amount $1,535
Tax Year 2016
Lot Size 0.501 Acres
Acres 0.5
Lot Dimensions 142X153
Property Description
Welcome to this remarkable, Garrison Homes built, colonial 2-story that is move in ready for it's next owners. Enter into the grand, 2 story foyer of this popular model and you immediately feel the quality and pride from it's current owners. The traditional layout features formal living and dining rooms with great flow into the gourmet kitchen complete with center island breakfast bar, pantry, contemporary, stainless appliances and a separate breakfast area that opens into the large step down family room. An added bonus to this floorpan is the private den/study. Upstairs you will find a giant master suite that showcases a large private bath that includes a soaking tub, stand up shower and dual vanities. The suite also has a separate sitting room and dual walk in closets. As if you did not already have enough, the 9' poured walls basement is like a blank canvas ready for your imagination. For outdoors enjoyment, you can't beat the 20 x 16 deck that leads you into the large 1/2 acre homesite. Additional attraction includes the quaint neighborhood nestled in the country but not too far from schools, shopping, Dover Air Force Base and the Caesar Rodney Schools. Schedule your private showing and please try for advance notice as there are pets.
Location
State DE
County Kent
Area Caesar Rodney (30803)
Zoning AC
Rooms
Other Rooms Living Room, Dining Room, Primary Bedroom, Bedroom 2, Bedroom 3, Kitchen, Family Room, Bedroom 1, Study, Laundry, Other, Attic
Basement Full, Unfinished, Outside Entrance
Interior
Interior Features Primary Bath(s), Kitchen - Island, Butlers Pantry, Ceiling Fan(s), Kitchen - Eat-In
Hot Water Natural Gas
Heating Forced Air, Zoned
Cooling Central A/C
Flooring Wood, Fully Carpeted, Tile/Brick
Fireplaces Number 1
Fireplaces Type Marble, Gas/Propane
Equipment Built-In Range, Dishwasher, Refrigerator
Fireplace Y
Appliance Built-In Range, Dishwasher, Refrigerator
Heat Source Natural Gas
Laundry Main Floor
Exterior
Exterior Feature Deck(s), Porch(es)
Parking Features Inside Access, Garage Door Opener
Garage Spaces 4.0
Utilities Available Cable TV
Water Access N
Roof Type Pitched,Shingle
Accessibility None
Porch Deck(s), Porch(es)
Attached Garage 2
Total Parking Spaces 4
Garage Y
Building
Lot Description Level, Open, Front Yard, Rear Yard, SideYard(s)
Story 2
Foundation Concrete Perimeter
Sewer On Site Septic
Water Well
Architectural Style Colonial
Level or Stories 2
Additional Building Above Grade
Structure Type 9'+ Ceilings
New Construction N
Schools
Elementary Schools W.B. Simpson
School District Caesar Rodney
Others
HOA Fee Include Common Area Maintenance
Senior Community No
Tax ID NM-00-10204-01-1700-000
Ownership Fee Simple
Security Features Security System
Acceptable Financing Conventional, VA, FHA 203(b), USDA
Listing Terms Conventional, VA, FHA 203(b), USDA
Financing Conventional,VA,FHA 203(b),USDA
Read Less Info
Want to know what your home might be worth? Contact us for a FREE valuation!

Our team is ready to help you sell your home for the highest possible price ASAP

Bought with Torianne M Weiss Hamstead • RE/MAX Horizons
GET MORE INFORMATION




