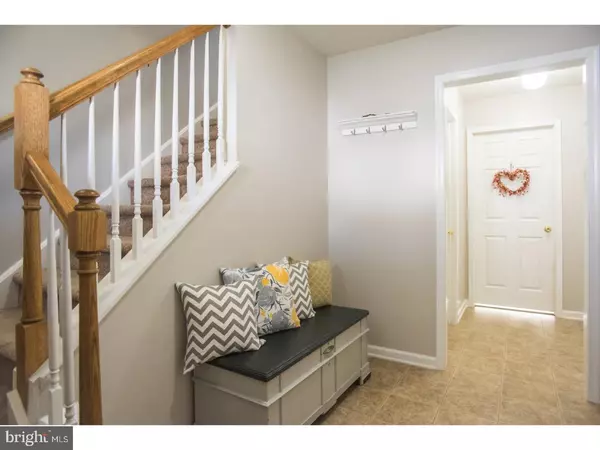For more information regarding the value of a property, please contact us for a free consultation.
Key Details
Sold Price $159,900
Property Type Townhouse
Sub Type Interior Row/Townhouse
Listing Status Sold
Purchase Type For Sale
Square Footage 1,892 sqft
Price per Sqft $84
Subdivision Greens At Wyoming
MLS Listing ID 1000442093
Sold Date 09/26/17
Style Traditional
Bedrooms 4
Full Baths 2
Half Baths 2
HOA Fees $22/ann
HOA Y/N Y
Abv Grd Liv Area 1,892
Originating Board TREND
Year Built 2007
Annual Tax Amount $1,331
Tax Year 2016
Lot Size 2,178 Sqft
Acres 0.05
Property Description
A GREAT BUY! This home has passed all inspections, appraised and comes with a home warranty! Save your money with this exceptionally well maintained townhome in the convenient development of Greens at Wyoming in CR School District. Enjoy the Annual Peach Festival, Fifer Orchards, or nearby Wyoming Park. This lovely 3 story home has great curb appeal and a spacious floorplan with a multi-purpose room on the main floor that can be used as a 2nd Master, In-Law Suite w/ half bath, or 4th bedroom with slider access to the quaint fenced in back yard lined with custom planter boxes and a concrete patio . Great for outdoor entertaining, barbeques, or just relaxing. Create your own oasis, flower, or herb garden in the lovely, vinyl fenced outdoor area. The 2nd floor of this home boasts a spacious living room, dining room, kitchen w/ breakfast bar, pantry and bath. The 3rd floor completes this home with 3 generously sized bedrooms, closet space, a full hall bath, and a Master ensuite. Plus a 1 car garage and driveway for off street parking. All of this in the heart of Camden where everything is conveniently just a short drive or walk away.
Location
State DE
County Kent
Area Caesar Rodney (30803)
Zoning R2
Rooms
Other Rooms Living Room, Dining Room, Primary Bedroom, Bedroom 2, Bedroom 3, Kitchen, Bedroom 1, In-Law/auPair/Suite, Laundry, Attic
Interior
Interior Features Primary Bath(s), Ceiling Fan(s), Stall Shower, Breakfast Area
Hot Water Electric
Heating Forced Air
Cooling Central A/C, Wall Unit
Flooring Fully Carpeted, Vinyl
Equipment Built-In Range, Oven - Self Cleaning, Dishwasher, Refrigerator, Disposal, Built-In Microwave
Fireplace N
Window Features Bay/Bow,Replacement
Appliance Built-In Range, Oven - Self Cleaning, Dishwasher, Refrigerator, Disposal, Built-In Microwave
Heat Source Natural Gas
Laundry Lower Floor
Exterior
Parking Features Inside Access, Garage Door Opener
Garage Spaces 3.0
Utilities Available Cable TV
Water Access N
Roof Type Pitched,Shingle
Accessibility None
Attached Garage 1
Total Parking Spaces 3
Garage Y
Building
Lot Description Open, Front Yard
Story 3+
Foundation Slab
Sewer Public Sewer
Water Public
Architectural Style Traditional
Level or Stories 3+
Additional Building Above Grade
New Construction N
Schools
Elementary Schools W.B. Simpson
Middle Schools Fred Fifer
High Schools Caesar Rodney
School District Caesar Rodney
Others
HOA Fee Include Snow Removal
Senior Community No
Tax ID NM-20-09409-02-8500-000
Ownership Fee Simple
Acceptable Financing Conventional, VA, FHA 203(b)
Listing Terms Conventional, VA, FHA 203(b)
Financing Conventional,VA,FHA 203(b)
Read Less Info
Want to know what your home might be worth? Contact us for a FREE valuation!

Our team is ready to help you sell your home for the highest possible price ASAP

Bought with Sandra M Unkrur • The Moving Experience Delaware Inc
GET MORE INFORMATION




