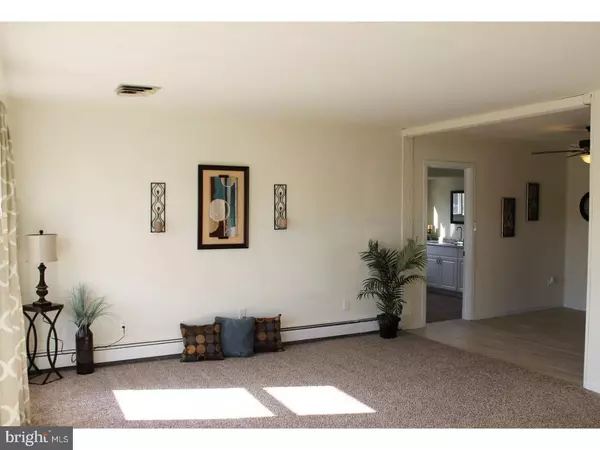For more information regarding the value of a property, please contact us for a free consultation.
Key Details
Sold Price $262,500
Property Type Single Family Home
Sub Type Detached
Listing Status Sold
Purchase Type For Sale
Square Footage 1,924 sqft
Price per Sqft $136
Subdivision Highland Park
MLS Listing ID 1004124803
Sold Date 01/16/18
Style Colonial
Bedrooms 5
Full Baths 2
Half Baths 1
HOA Y/N N
Abv Grd Liv Area 1,924
Originating Board TREND
Year Built 1957
Annual Tax Amount $4,669
Tax Year 2017
Lot Size 8,190 Sqft
Acres 0.19
Lot Dimensions 70X117
Property Description
Absolute Move-In Condition Highland Park 5 Bedroom, 2 1/2 Bath Expanded Jubilee Home On A Beautiful Fenced Lot! This Totally Upgraded Home Is Waiting For Your Family To Move Right In! Featuring Totally Remodeled Baths And Gourmet Kitchen With Granite Counter Tops. All Flooring Has Been Replaced With Decorative Ceramic Tile and Upgraded Plush Wall to Wall Carpeting. The Large Family Room Off Of The Kitchen and Dining Area Is Perfect For All Your Family Gatherings and Leads To Your Over-Sized Covered Patio. The Back Yard Which Is Great For Family Barbeques, Sport Activities or Grow Your Own Vegetable Garden Is Complete With an Over-Sized Shed. The Converted Garage has a Wet Bar Area Which Is Perfect For Game Room, 5th Bedroom or Possible In-Law Suite and Leads To The Remodeled Powder Room, Closet and Laundry Area. Your Bright and Open Formal Living Room Will Match Any Furniture Scheme. 2 More Bedrooms and Totally Remodeled Full Bath Finish Out The First Floor. The Upstairs Has A Spacious Master Bedroom, Totally Remodeled Full Bath and 5th Bedroom. Award Winning Neshaminy School District, Close To Shopping and Public Transportation*** Do Not Miss This Special House And Schedule Your Appointment Today!
Location
State PA
County Bucks
Area Middletown Twp (10122)
Zoning R2
Rooms
Other Rooms Living Room, Dining Room, Primary Bedroom, Bedroom 2, Bedroom 3, Kitchen, Family Room, Bedroom 1, Laundry, Other, Attic
Interior
Interior Features Kitchen - Eat-In
Hot Water S/W Changeover
Heating Oil, Hot Water
Cooling Central A/C
Flooring Fully Carpeted, Tile/Brick
Equipment Oven - Self Cleaning, Dishwasher
Fireplace N
Window Features Replacement
Appliance Oven - Self Cleaning, Dishwasher
Heat Source Oil
Laundry Main Floor
Exterior
Exterior Feature Patio(s)
Garage Spaces 3.0
Fence Other
Water Access N
Roof Type Shingle
Accessibility None
Porch Patio(s)
Total Parking Spaces 3
Garage N
Building
Lot Description Front Yard, Rear Yard, SideYard(s)
Story 2
Sewer Public Sewer
Water Public
Architectural Style Colonial
Level or Stories 2
Additional Building Above Grade
New Construction N
Schools
Middle Schools Sandburg
High Schools Neshaminy
School District Neshaminy
Others
Senior Community No
Tax ID 22-047-150
Ownership Fee Simple
Acceptable Financing Conventional, VA, FHA 203(b)
Listing Terms Conventional, VA, FHA 203(b)
Financing Conventional,VA,FHA 203(b)
Read Less Info
Want to know what your home might be worth? Contact us for a FREE valuation!

Our team is ready to help you sell your home for the highest possible price ASAP

Bought with Jeffrey Stluka • Coldwell Banker Realty
GET MORE INFORMATION




