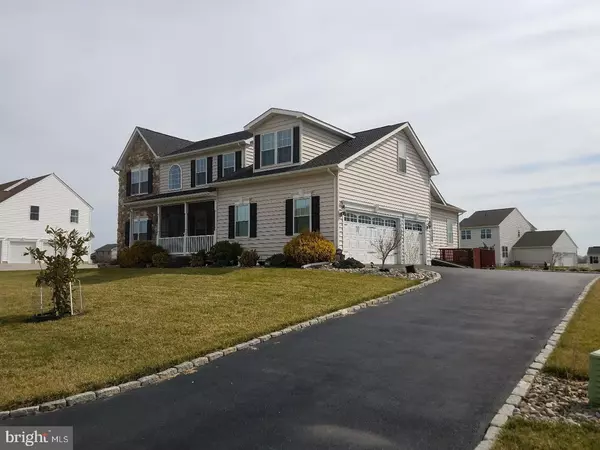For more information regarding the value of a property, please contact us for a free consultation.
Key Details
Sold Price $325,000
Property Type Single Family Home
Sub Type Detached
Listing Status Sold
Purchase Type For Sale
Square Footage 2,942 sqft
Price per Sqft $110
Subdivision Jockey Hollow
MLS Listing ID 1000365637
Sold Date 12/18/17
Style Colonial
Bedrooms 4
Full Baths 2
Half Baths 1
HOA Fees $25/ann
HOA Y/N Y
Abv Grd Liv Area 2,942
Originating Board TREND
Year Built 2008
Annual Tax Amount $1,565
Tax Year 2016
Lot Size 0.517 Acres
Acres 0.52
Lot Dimensions 125X180
Property Description
R-9826 This immaculately kept Stover built Cambridge model home is spacious and loaded with upgrades. Enter into the foyer with hardwood flooring throughout most of the main floor. Formal living and dining rooms lend to entertaining and holiday gatherings while the large kitchen with stainless steel appliances and gourmet style serving bar make cooking a delight. Oh, did I mention the solarium style window above the sink? perfect for growing herbs year round! Just off of the kitchen is the ginormous family room with vaulted ceilings and gas fireplace. There is a poured concrete patio of of the kitchen as well and overlooks a cleared .52 acre lot. 3 CAR GARAGE!!! FINISHED BASEMENT!!! with workshop area near the bilco door The cathedral style entry stairs lead to the second floor where 3 guest rooms, hall bath and the abundant owners suite can be found. The owners suite offers a full bath suite with double vanity, stall shower and Jacuzzi style tub. There is so much this home offers its too much for words.
Location
State DE
County Kent
Area Smyrna (30801)
Zoning AC
Rooms
Other Rooms Living Room, Dining Room, Primary Bedroom, Bedroom 2, Bedroom 3, Kitchen, Family Room, Bedroom 1, Study, Laundry, Other, Attic
Basement Full, Fully Finished
Interior
Interior Features Primary Bath(s), Ceiling Fan(s), Stall Shower, Dining Area
Hot Water Electric
Heating Heat Pump - Electric BackUp, Forced Air
Cooling Central A/C
Flooring Wood, Fully Carpeted, Tile/Brick
Fireplaces Number 1
Fireplaces Type Marble
Equipment Disposal
Fireplace Y
Appliance Disposal
Laundry Main Floor
Exterior
Exterior Feature Patio(s), Porch(es)
Garage Spaces 6.0
Utilities Available Cable TV
Water Access N
Roof Type Pitched,Shingle
Accessibility None
Porch Patio(s), Porch(es)
Total Parking Spaces 6
Garage N
Building
Lot Description Level, Front Yard, Rear Yard, SideYard(s)
Story 2
Foundation Brick/Mortar
Sewer On Site Septic
Water Public
Architectural Style Colonial
Level or Stories 2
Additional Building Above Grade
Structure Type Cathedral Ceilings,9'+ Ceilings
New Construction N
Schools
Middle Schools Smyrna
High Schools Smyrna
School District Smyrna
Others
Senior Community No
Tax ID KH-00-02602-02-2800-000
Ownership Fee Simple
Security Features Security System
Acceptable Financing Conventional, VA, FHA 203(b)
Listing Terms Conventional, VA, FHA 203(b)
Financing Conventional,VA,FHA 203(b)
Read Less Info
Want to know what your home might be worth? Contact us for a FREE valuation!

Our team is ready to help you sell your home for the highest possible price ASAP

Bought with Aaron Layton • Century 21 Harrington Realty, Inc
GET MORE INFORMATION




