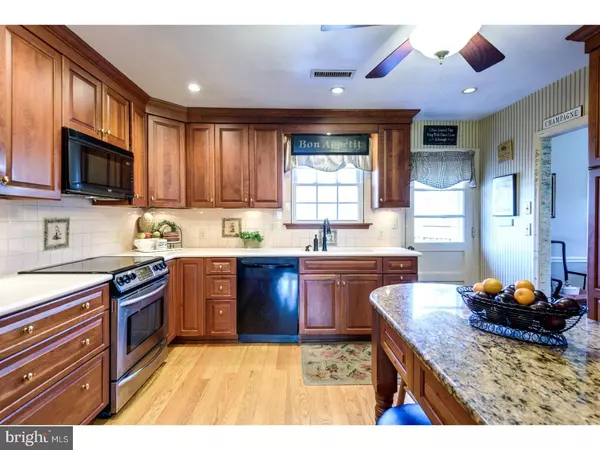For more information regarding the value of a property, please contact us for a free consultation.
Key Details
Sold Price $480,000
Property Type Single Family Home
Sub Type Detached
Listing Status Sold
Purchase Type For Sale
Square Footage 2,757 sqft
Price per Sqft $174
Subdivision Thornbury
MLS Listing ID 1000080444
Sold Date 06/15/17
Style Traditional,Split Level
Bedrooms 4
Full Baths 2
Half Baths 1
HOA Y/N N
Abv Grd Liv Area 2,757
Originating Board TREND
Year Built 1966
Annual Tax Amount $4,558
Tax Year 2017
Lot Size 1.489 Acres
Acres 1.49
Lot Dimensions 325X200
Property Description
Yes! You really can have it all! Behind the picket fence is a turn key move in ready 4 BR 2 1/2 bath home that will be sure to please for years to come! This is a home for all seasons and has plenty of room for entertaining both inside and out! The large Living Room with built in Bookcases welcomes you to this comfortable home. An updated granite kitchen complete with island and newer appliances look out over the large deck. Just a few steps down take you to the cozy FR room with a large fireplace and sliders to the patio. Laundry room, powder room and a extra area-great for workout- home office, storage or extra bedroom complete this floor. Upstairs there are four generous sized bedrooms the master has its own updated bath. The hall bath has been updates. The attic area has been transformed into a magical playroom, while still allowing for plenty of storage. The outside of this home offers almost as much as the inside! Large deck off of the kitchen overlooks the amazing pool area and the pond! Enjoy fishing in the summer and skating in the winter. Large lawn allows for plenty of area to run around! All systems are updated! All this is award winning West CHester schools. & in Thornbury township one of Philly Mags top places to live! Conveniently located close to RTES 1 & 202 and the Shoppes at Briton lakes! What more could you ask for? Make your appointment today!
Location
State PA
County Delaware
Area Thornbury Twp (10444)
Zoning RES
Rooms
Other Rooms Living Room, Dining Room, Primary Bedroom, Bedroom 2, Bedroom 3, Kitchen, Family Room, Bedroom 1, Laundry, Attic
Interior
Interior Features Primary Bath(s), Kitchen - Island, Kitchen - Eat-In
Hot Water Oil
Heating Oil, Forced Air
Cooling Central A/C
Flooring Wood, Fully Carpeted
Fireplaces Number 1
Fireplaces Type Stone
Fireplace Y
Heat Source Oil
Laundry Lower Floor
Exterior
Exterior Feature Deck(s), Patio(s)
Garage Spaces 5.0
Pool In Ground
Roof Type Shingle
Accessibility None
Porch Deck(s), Patio(s)
Attached Garage 2
Total Parking Spaces 5
Garage Y
Building
Lot Description Corner
Story Other
Sewer Public Sewer
Water Public
Architectural Style Traditional, Split Level
Level or Stories Other
Additional Building Above Grade
New Construction N
Others
Senior Community No
Tax ID 44-00-00011-07
Ownership Fee Simple
Read Less Info
Want to know what your home might be worth? Contact us for a FREE valuation!

Our team is ready to help you sell your home for the highest possible price ASAP

Bought with Lynda J Miller • Weichert Realtors
GET MORE INFORMATION




