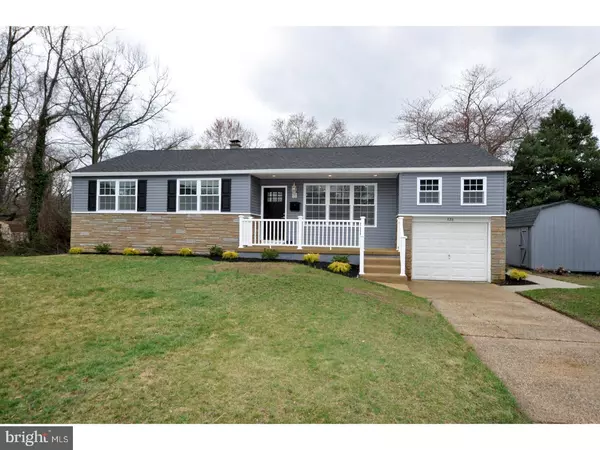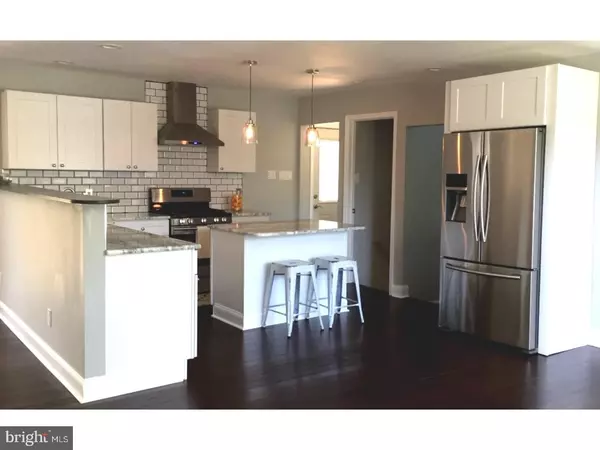For more information regarding the value of a property, please contact us for a free consultation.
Key Details
Sold Price $275,000
Property Type Single Family Home
Sub Type Detached
Listing Status Sold
Purchase Type For Sale
Square Footage 2,500 sqft
Price per Sqft $110
Subdivision None Available
MLS Listing ID 1000075374
Sold Date 07/21/17
Style Ranch/Rambler
Bedrooms 3
Full Baths 2
Half Baths 1
HOA Y/N N
Abv Grd Liv Area 2,500
Originating Board TREND
Year Built 1940
Annual Tax Amount $5,664
Tax Year 2016
Lot Size 0.500 Acres
Acres 0.5
Lot Dimensions 100X218
Property Description
MOVE IN READY!! Brand new electric panel, wiring, plumbing, hot water heater, furnace, central AC, roof, siding, and windows. This beautiful Ranch home features a brand new custom kitchen with shaker style, quiet close cabinets, stainless steel appliances, granite counter tops, and an island with bar stools that opens to the dinning room/living room. The master suite is an oasis, with a marble, double sink vanity and custom shower, with built in bench and relaxing rain head, complete with your walk in, custom built closet. Bedrooms 2 and 3 also feature custom built closets. The entire home is bright with all new recessed lighting and NEW energy efficient windows. A 200 Square foot room, off your kitchen, can be used as an office, reading room, toy room, TV Room...whatever you want it to be. All the bathrooms feature chrome finishes and custom tile. The flooring throughout the home is brand new bamboo hardwood and all the bathrooms are porcelain tile. Off your main living area are sliding glass doors that lead to your brand new 16'x35' deck that overlooks your .75 acre lot. Your new deck has access to your finished 1,173 square foot basement; complete with recessed lighting and freshly painted walls. This house is 500 feet from the park and 1/4 mile from the school. Check it out before it's gone!!!
Location
State NJ
County Burlington
Area Maple Shade Twp (20319)
Zoning RA
Rooms
Other Rooms Living Room, Dining Room, Primary Bedroom, Bedroom 2, Kitchen, Family Room, Bedroom 1, Other, Attic
Basement Full, Fully Finished
Interior
Interior Features Primary Bath(s), Kitchen - Island, Dining Area
Hot Water Natural Gas
Heating Gas
Cooling Central A/C
Flooring Wood
Equipment Refrigerator, Energy Efficient Appliances
Fireplace N
Window Features Energy Efficient
Appliance Refrigerator, Energy Efficient Appliances
Heat Source Natural Gas
Laundry Main Floor
Exterior
Exterior Feature Deck(s)
Parking Features Inside Access, Garage Door Opener
Garage Spaces 3.0
Water Access N
Roof Type Shingle
Accessibility None
Porch Deck(s)
Attached Garage 1
Total Parking Spaces 3
Garage Y
Building
Lot Description Open, Rear Yard
Story 1.5
Foundation Brick/Mortar
Sewer Public Sewer
Water Public
Architectural Style Ranch/Rambler
Level or Stories 1.5
Additional Building Above Grade
New Construction N
Schools
Elementary Schools Maude Wilkins
Middle Schools Ralph J. Steinhauer
High Schools Maple Shade
School District Maple Shade Township Public Schools
Others
Senior Community No
Tax ID 19-00142-00005 01
Ownership Fee Simple
Read Less Info
Want to know what your home might be worth? Contact us for a FREE valuation!

Our team is ready to help you sell your home for the highest possible price ASAP

Bought with Laura K Wieland • Keller Williams Realty - Cherry Hill
GET MORE INFORMATION




