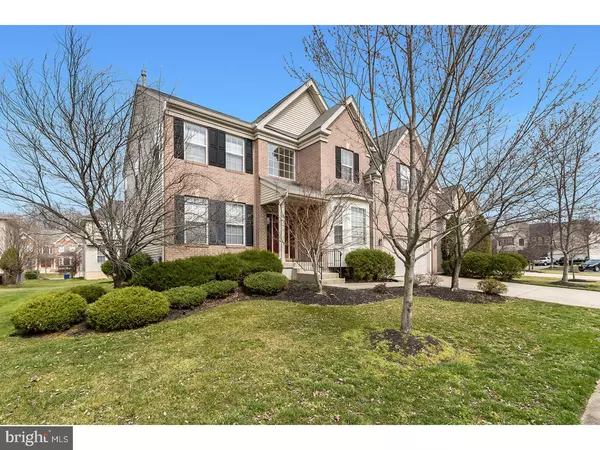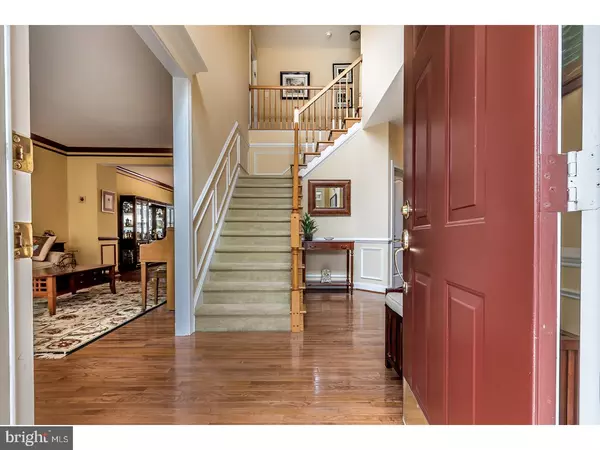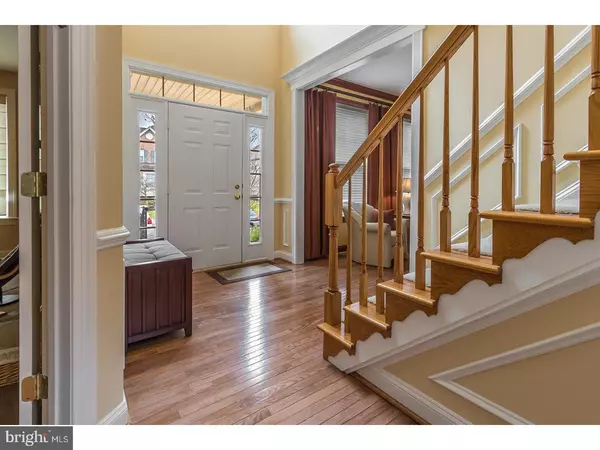For more information regarding the value of a property, please contact us for a free consultation.
Key Details
Sold Price $429,000
Property Type Single Family Home
Sub Type Detached
Listing Status Sold
Purchase Type For Sale
Square Footage 2,960 sqft
Price per Sqft $144
Subdivision Claridge Estates
MLS Listing ID 1000072588
Sold Date 06/30/17
Style Traditional
Bedrooms 4
Full Baths 2
Half Baths 1
HOA Fees $52/ann
HOA Y/N Y
Abv Grd Liv Area 2,960
Originating Board TREND
Year Built 2002
Annual Tax Amount $12,364
Tax Year 2016
Lot Size 8,000 Sqft
Acres 0.18
Property Description
Beautiful brick front home in the sought after community of Claridge Estates. This four bedroom, two and a half bath home with upstairs laundry room, two car garage is located in a secluded area of Mount Laurel off of Walton Avenue. Inviting front door entrance leads you to the spacious 2 story foyer, living room and dining room with crown molding and shadow boxing to the left and office to the right. Half bath has newer pedestal sink and tile. The gourmet kitchen has newer stainless steel appliances, including , double ovens, dishwasher, microwave, Refrigerator and 42" cabinets with granite counter tops. The breakfast area has a nook for added space. The huge two story family room with gas fire place has vaulted ceilings and recessed lighting . The second level of the home has a generous sized master suite with sitting room and walk in closets. Master bath features a stall shower with glass door, soaking tub plus double sinks. To complete the second level are three other bedrooms, hall bath plus a laundry room with washer and dryer that are only 3 1/2 years old, so you don't have to walk up and down the stairs with daily laundry. The full basement has endless possibilities. It can be a man's cave, work out room , play room, and so much more. Excellent Mt. Laurel School System, easy access to major roadways.
Location
State NJ
County Burlington
Area Mount Laurel Twp (20324)
Zoning RES
Rooms
Other Rooms Living Room, Dining Room, Primary Bedroom, Bedroom 2, Bedroom 3, Kitchen, Family Room, Bedroom 1, Laundry, Other, Attic
Basement Full, Unfinished
Interior
Interior Features Primary Bath(s), Kitchen - Eat-In
Hot Water Natural Gas
Heating Gas
Cooling Central A/C
Flooring Wood, Fully Carpeted, Tile/Brick
Fireplaces Number 1
Fireplaces Type Marble
Fireplace Y
Heat Source Natural Gas
Laundry Upper Floor
Exterior
Garage Spaces 4.0
Water Access N
Roof Type Shingle
Accessibility None
Attached Garage 2
Total Parking Spaces 4
Garage Y
Building
Lot Description Flag, Level, Front Yard, Rear Yard, SideYard(s)
Story 2
Sewer Public Sewer
Water Public
Architectural Style Traditional
Level or Stories 2
Additional Building Above Grade
New Construction N
Schools
Elementary Schools Hillside
Middle Schools Thomas E. Harrington
School District Mount Laurel Township Public Schools
Others
Senior Community No
Tax ID 24-00602 02-00004
Ownership Fee Simple
Acceptable Financing Conventional, FHA 203(b)
Listing Terms Conventional, FHA 203(b)
Financing Conventional,FHA 203(b)
Read Less Info
Want to know what your home might be worth? Contact us for a FREE valuation!

Our team is ready to help you sell your home for the highest possible price ASAP

Bought with Varinder S Bal • Keller Williams Realty - Moorestown
GET MORE INFORMATION




