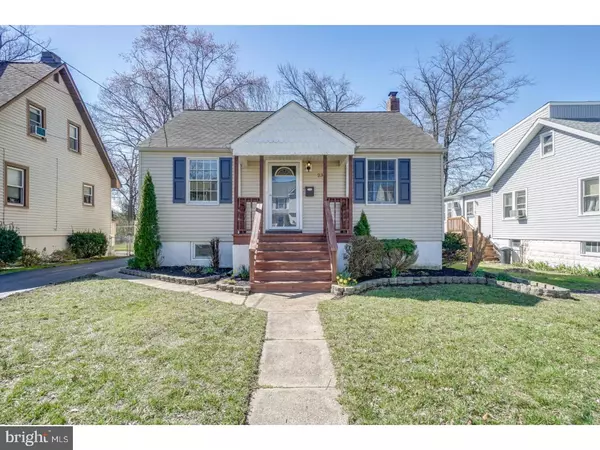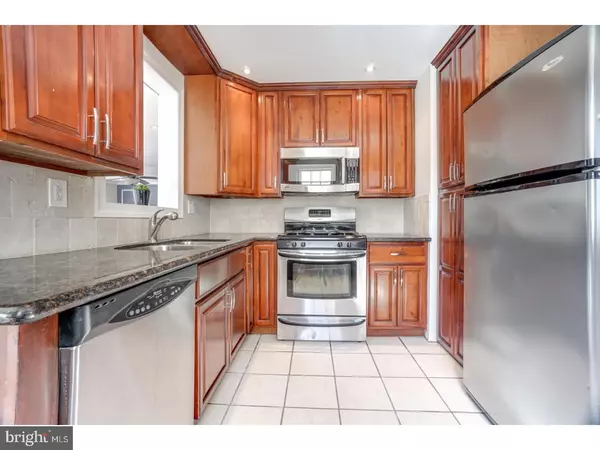For more information regarding the value of a property, please contact us for a free consultation.
Key Details
Sold Price $223,000
Property Type Single Family Home
Sub Type Detached
Listing Status Sold
Purchase Type For Sale
Square Footage 1,728 sqft
Price per Sqft $129
Subdivision None Available
MLS Listing ID 1000071716
Sold Date 05/05/17
Style Cape Cod
Bedrooms 4
Full Baths 2
HOA Y/N N
Abv Grd Liv Area 1,728
Originating Board TREND
Year Built 1952
Annual Tax Amount $6,833
Tax Year 2016
Lot Size 7,500 Sqft
Acres 0.17
Lot Dimensions 50X150
Property Description
This is the home you've been searching for! Almost 1,800 sq feet in this expanded cape with large addition and a finished basement. The charm and character of a 1950s home combined with today's style and convenience make this home a win! Entering through the front door, you are greeted by the newly stained original hardwood flooring in the living room; matching trim and chair rail provide an extra touch of detail. Just off the living room is a stunning kitchen with 42" cherry cabinetry wrapping all four walls. Granite counters compliment both the cabinetry, neutral stone backsplash and stainless steel appliances. A convenient desk area or eating area is built into the kitchen as well. Step down off the kitchen and to your left is access to the driveway or straight ahead prepare to be wowed looking into the spacious dining room with gorgeously detailed tile flooring and beautiful shadowbox detailing. An abundance of light floods through the windows, including a bay window overlooking the large yard. Dining room is open to the elegant family room with cozy fireplace, mores hadowboxing, stunning floors and ceiling fan to help keep things cool. Large sliders lead to the huge, two tier deck with lighting overlooking the fenced in yard with swing set. Your home will be the spot for summer gatherings with a yard like this! Back inside, towards the front of the home again, you will find a breathtaking full bathroom as well as two spacious bedrooms. One of which has plate rail trim with gorgeous contrasting paint color scheme. Upstairs, two additional bedrooms are located with neutral paint and carpet. A full bathroom is conveniently located in the hall between both rooms and includes stylish reclaimed wood look tile surrounding the tub. Downstairs to the basement, the front half is finished and is divided by the staircase creating two separate, yet spacious spaces. The back half is unfinished and houses the laundry as well as new HVAC system and new hot water heater. Newer roof, siding, windows, freshly painted, new upstairs carpeting, renovated bathrooms, six panel doors, recessed lighting and crown molding throughout this beautiful home. Nothing left to do here but unpack and enjoy! Ask your lender about 100% financing options through New Jersey's Smart Start!
Location
State NJ
County Burlington
Area Maple Shade Twp (20319)
Zoning RESID
Rooms
Other Rooms Living Room, Dining Room, Primary Bedroom, Bedroom 2, Bedroom 3, Kitchen, Family Room, Bedroom 1, Other, Attic
Basement Full
Interior
Hot Water Natural Gas
Heating Gas, Forced Air
Cooling Central A/C
Flooring Wood, Fully Carpeted, Tile/Brick
Fireplaces Number 1
Equipment Built-In Range, Dishwasher, Refrigerator, Built-In Microwave
Fireplace Y
Appliance Built-In Range, Dishwasher, Refrigerator, Built-In Microwave
Heat Source Natural Gas
Laundry Basement
Exterior
Exterior Feature Deck(s)
Garage Spaces 3.0
Utilities Available Cable TV
Water Access N
Roof Type Pitched,Shingle
Accessibility None
Porch Deck(s)
Total Parking Spaces 3
Garage N
Building
Lot Description Front Yard, Rear Yard
Story 2
Sewer Public Sewer
Water Public
Architectural Style Cape Cod
Level or Stories 2
Additional Building Above Grade
New Construction N
Schools
Middle Schools Ralph J. Steinhauer
High Schools Maple Shade
School District Maple Shade Township Public Schools
Others
Senior Community No
Tax ID 19-00110-00020
Ownership Fee Simple
Acceptable Financing Conventional, VA
Listing Terms Conventional, VA
Financing Conventional,VA
Read Less Info
Want to know what your home might be worth? Contact us for a FREE valuation!

Our team is ready to help you sell your home for the highest possible price ASAP

Bought with Jason Gareau • Long & Foster Real Estate, Inc.
GET MORE INFORMATION




