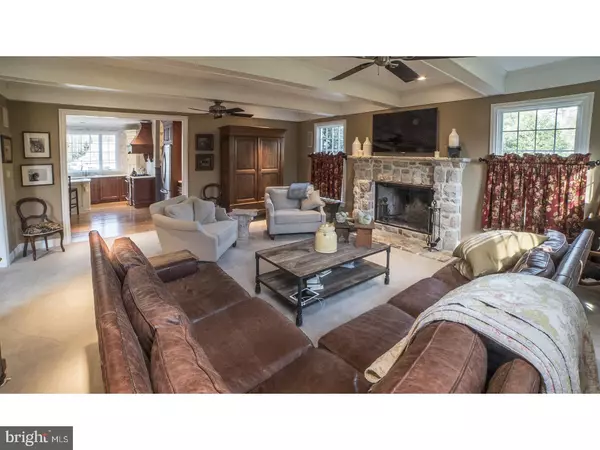For more information regarding the value of a property, please contact us for a free consultation.
Key Details
Sold Price $525,000
Property Type Single Family Home
Sub Type Detached
Listing Status Sold
Purchase Type For Sale
Square Footage 3,474 sqft
Price per Sqft $151
Subdivision Millbrook
MLS Listing ID 1000071164
Sold Date 05/19/17
Style Colonial
Bedrooms 4
Full Baths 2
Half Baths 1
HOA Y/N N
Abv Grd Liv Area 3,474
Originating Board TREND
Year Built 2000
Annual Tax Amount $12,075
Tax Year 2016
Lot Size 1.760 Acres
Acres 1.76
Lot Dimensions 133X324X301X457
Property Description
Breathtaking. A rare opportunity has become available. A fabulous home on Mills Brook Lane is up for sale!! Top of the line,upgraded center hall colonial that has a great first floor with large rooms that are open to each other for ideal entertaining flow. The recent Great Room and large laundry addition were only the beginning of all the recent upgrades: 3 year old Brookhaven Kitchen with marble counter tops, marble subway tile, Stainless appliances and custom corbels and hood,Scraped maple hardwood floors,custom moldings,columns,french doors,2 newer stone fireplaces with gas. Large picture windows. The second floor boast a newer owners suite and hall bathrooms with marble, granite and frame less glass showers. If the extra space was needed, the owners Bedroom provides a large Sitting/Office with built ins, hardwood flooring and of course a closet fit for the queen. A newer HVAC system as the second zone to service the 2nd floor. The list goes on... Pella sliders that take you to the huge cedar and trex screened porch that overlooks the fenced-in back yard oasis. Large paver patio with fire pit and lounge area that surrounds the in-ground pool with a salt water chlorination system. For the car or workshop buff, you will love the (two) 2 car garages and oversized pool shed. The main garage has the drive thru option and a second level for additional storage or future living space. This home is a classic in a wonderful community. Come Enjoy the Good Life !!
Location
State NJ
County Burlington
Area Shamong Twp (20332)
Zoning PVR
Direction East
Rooms
Other Rooms Living Room, Dining Room, Primary Bedroom, Bedroom 2, Bedroom 3, Kitchen, Family Room, Bedroom 1, Laundry, Other, Attic
Interior
Interior Features Primary Bath(s), Kitchen - Island, Butlers Pantry, Ceiling Fan(s), Sprinkler System, Water Treat System, Exposed Beams, Wet/Dry Bar, Stall Shower, Dining Area
Hot Water Natural Gas
Heating Gas, Forced Air
Cooling Central A/C
Flooring Wood, Fully Carpeted, Tile/Brick
Fireplaces Number 2
Fireplaces Type Stone, Gas/Propane
Equipment Built-In Range, Oven - Self Cleaning, Commercial Range, Dishwasher, Energy Efficient Appliances, Built-In Microwave
Fireplace Y
Window Features Bay/Bow,Energy Efficient
Appliance Built-In Range, Oven - Self Cleaning, Commercial Range, Dishwasher, Energy Efficient Appliances, Built-In Microwave
Heat Source Natural Gas
Laundry Main Floor
Exterior
Exterior Feature Patio(s), Porch(es)
Parking Features Garage Door Opener, Oversized
Garage Spaces 7.0
Fence Other
Pool In Ground
Utilities Available Cable TV
Water Access N
Roof Type Pitched,Shingle
Accessibility None
Porch Patio(s), Porch(es)
Total Parking Spaces 7
Garage Y
Building
Lot Description Trees/Wooded, Front Yard, Rear Yard, SideYard(s)
Story 2
Foundation Concrete Perimeter, Brick/Mortar
Sewer On Site Septic
Water Well
Architectural Style Colonial
Level or Stories 2
Additional Building Above Grade, Shed, 2nd Garage
Structure Type 9'+ Ceilings,High
New Construction N
Schools
Elementary Schools Indian Mills School
Middle Schools Indian Mills Memorial School
School District Shamong Township Public Schools
Others
Senior Community No
Tax ID 32-00018-00020 07
Ownership Fee Simple
Security Features Security System
Acceptable Financing Conventional, FHA 203(b)
Listing Terms Conventional, FHA 203(b)
Financing Conventional,FHA 203(b)
Read Less Info
Want to know what your home might be worth? Contact us for a FREE valuation!

Our team is ready to help you sell your home for the highest possible price ASAP

Bought with Genevieve A Haldeman • BHHS Fox & Roach-Marlton
GET MORE INFORMATION




