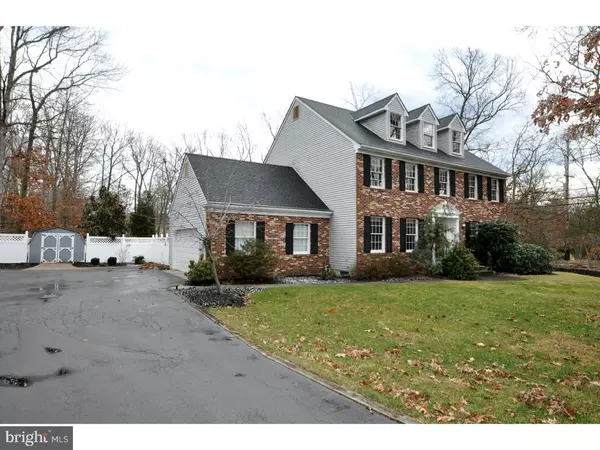For more information regarding the value of a property, please contact us for a free consultation.
Key Details
Sold Price $365,000
Property Type Single Family Home
Sub Type Detached
Listing Status Sold
Purchase Type For Sale
Square Footage 2,640 sqft
Price per Sqft $138
Subdivision Concord Ridge
MLS Listing ID 1000070052
Sold Date 04/25/17
Style Colonial
Bedrooms 4
Full Baths 2
Half Baths 1
HOA Y/N N
Abv Grd Liv Area 2,640
Originating Board TREND
Year Built 1986
Annual Tax Amount $10,051
Tax Year 2016
Lot Size 0.726 Acres
Acres 0.73
Lot Dimensions 0.73 ACRES
Property Description
Entertaining is made easy with this four bedroom, two and a half bathroom home in the very desirable neighborhood of Concord Ridge! The extensive paver patio beautifully complements the in ground heated salt water pool with hot tub. The hot tub can be adjusted to be contained or as a cascading waterfall into the pool. Upon entering the front door, you are greeted with hardwood floors in the foyer that extends through to the family room with exposed beam ceiling. Beautiful ceramic tile is found in the kitchen, laundry/mud room and powder room. Crown molding and chair rails are seen in the living and dining rooms. The master bathroom has been completely redone and is stunning! The maple floor is rich and elegant and is complemented nicely by the ceramic tile in the shower. New, neutral carpeting has been installed on the steps, hallway and 3 bedrooms. The basement is finished and has plenty of room for play and storage. There is a 2 car side-turned garage with pull down steps for the attic storage above. Lots of natural light comes in to the home, making it bright and lovely. Some other great features are the new roof (4 years) and the newer septic (1999). Call today to schedule a tour of this great property and home!
Location
State NJ
County Burlington
Area Shamong Twp (20332)
Zoning RG
Rooms
Other Rooms Living Room, Dining Room, Primary Bedroom, Bedroom 2, Bedroom 3, Kitchen, Family Room, Bedroom 1, Laundry, Attic
Basement Full, Fully Finished
Interior
Interior Features Primary Bath(s), Butlers Pantry, Ceiling Fan(s), Sprinkler System, Water Treat System, Exposed Beams, Stall Shower, Kitchen - Eat-In
Hot Water Natural Gas
Heating Gas, Zoned
Cooling Central A/C
Flooring Wood, Fully Carpeted, Tile/Brick
Fireplaces Number 1
Fireplaces Type Brick
Equipment Cooktop, Dishwasher
Fireplace Y
Appliance Cooktop, Dishwasher
Heat Source Natural Gas
Laundry Main Floor
Exterior
Exterior Feature Patio(s)
Parking Features Inside Access, Garage Door Opener
Garage Spaces 5.0
Fence Other
Pool In Ground
Utilities Available Cable TV
Water Access N
Roof Type Pitched,Shingle
Accessibility None
Porch Patio(s)
Attached Garage 2
Total Parking Spaces 5
Garage Y
Building
Lot Description Level, Front Yard, Rear Yard
Story 2
Foundation Concrete Perimeter
Sewer On Site Septic
Water Well
Architectural Style Colonial
Level or Stories 2
Additional Building Above Grade, Shed
New Construction N
Schools
High Schools Seneca
School District Lenape Regional High
Others
Senior Community No
Tax ID 32-00020 03-00036
Ownership Fee Simple
Read Less Info
Want to know what your home might be worth? Contact us for a FREE valuation!

Our team is ready to help you sell your home for the highest possible price ASAP

Bought with Brandannette M Hauer • Century 21 Alliance-Pemberton
GET MORE INFORMATION




