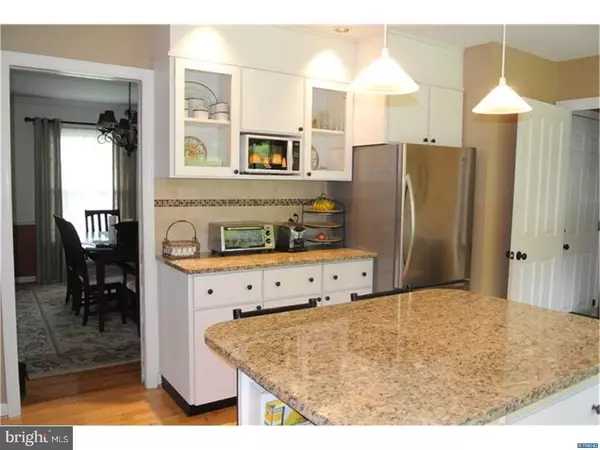For more information regarding the value of a property, please contact us for a free consultation.
Key Details
Sold Price $445,000
Property Type Single Family Home
Sub Type Detached
Listing Status Sold
Purchase Type For Sale
Square Footage 2,500 sqft
Price per Sqft $178
Subdivision Westminster
MLS Listing ID 1000064964
Sold Date 06/30/17
Style Cape Cod
Bedrooms 5
Full Baths 2
Half Baths 1
HOA Fees $35/ann
HOA Y/N Y
Abv Grd Liv Area 2,500
Originating Board TREND
Year Built 1960
Annual Tax Amount $3,815
Tax Year 2016
Lot Size 0.640 Acres
Acres 0.64
Lot Dimensions 187.91X150
Property Description
Welcome to this charming, move-in ready 5BR Cape Cod. Wonderful floorplan with 1st floor living, featuring the Master BR and Bath, 2nd Bedroom or Office, Kitchen, Dining Room, Living room, Powder Room and Laundry. The upper level features 3 additional Bedrooms with generous closet space and upgraded full Bath. Renovated Kitchen with granite, tile backsplash, under cabinet lighting, island with pendant lighting, Kitchen Aid stainless appliances, Wolf gas cooktop and double wall oven with convection. The Family Room boasts a stone, wood burning fireplace with raised hearth, a Pella slider and casement windows. The Master Bath has been renovated with tile floor and shower, frameless shower door and quartz countertop. Relax on the large flagstone patio and enjoy the large, private backyard featuring mature landscaping with numerous perennials, flowering trees and shrubbery. Neighborhood offers community pool and tennis. Ideally located between Wilmington & Hockessin, close to shopping, restaurants and major routes. Agent related to seller.
Location
State DE
County New Castle
Area Elsmere/Newport/Pike Creek (30903)
Zoning NC21
Direction South
Rooms
Other Rooms Living Room, Dining Room, Primary Bedroom, Bedroom 2, Bedroom 3, Kitchen, Family Room, Bedroom 1, Laundry, Other, Attic
Basement Partial, Unfinished
Interior
Interior Features Kitchen - Island, Butlers Pantry, Skylight(s), Ceiling Fan(s), Kitchen - Eat-In
Hot Water Natural Gas
Heating Gas, Forced Air, Programmable Thermostat
Cooling Central A/C
Flooring Wood, Tile/Brick
Fireplaces Number 1
Fireplaces Type Stone
Equipment Cooktop, Oven - Wall, Oven - Double, Oven - Self Cleaning, Dishwasher, Disposal, Energy Efficient Appliances
Fireplace Y
Window Features Bay/Bow,Energy Efficient,Replacement
Appliance Cooktop, Oven - Wall, Oven - Double, Oven - Self Cleaning, Dishwasher, Disposal, Energy Efficient Appliances
Heat Source Natural Gas
Laundry Main Floor
Exterior
Exterior Feature Patio(s), Porch(es)
Parking Features Inside Access
Garage Spaces 5.0
Utilities Available Cable TV
Amenities Available Swimming Pool
Water Access N
Roof Type Pitched,Shingle
Accessibility None
Porch Patio(s), Porch(es)
Attached Garage 2
Total Parking Spaces 5
Garage Y
Building
Lot Description Irregular, Front Yard, Rear Yard, SideYard(s)
Story 1.5
Foundation Brick/Mortar
Sewer Public Sewer
Water Public
Architectural Style Cape Cod
Level or Stories 1.5
Additional Building Above Grade
New Construction N
Schools
Elementary Schools Brandywine Springs School
Middle Schools Skyline
High Schools Thomas Mckean
School District Red Clay Consolidated
Others
HOA Fee Include Pool(s),Common Area Maintenance,Snow Removal
Senior Community No
Tax ID 08-026.20-093
Ownership Fee Simple
Acceptable Financing Conventional, VA, FHA 203(k), FHA 203(b)
Listing Terms Conventional, VA, FHA 203(k), FHA 203(b)
Financing Conventional,VA,FHA 203(k),FHA 203(b)
Read Less Info
Want to know what your home might be worth? Contact us for a FREE valuation!

Our team is ready to help you sell your home for the highest possible price ASAP

Bought with Janet C. Patrick • Patterson-Schwartz-Hockessin
GET MORE INFORMATION




