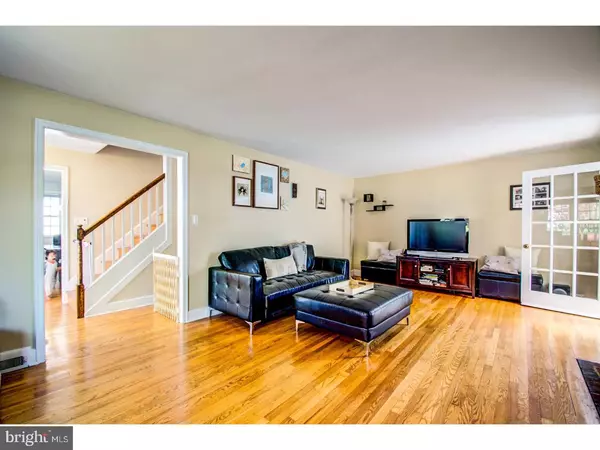For more information regarding the value of a property, please contact us for a free consultation.
Key Details
Sold Price $299,000
Property Type Single Family Home
Sub Type Detached
Listing Status Sold
Purchase Type For Sale
Square Footage 1,800 sqft
Price per Sqft $166
Subdivision Lindamere
MLS Listing ID 1000063790
Sold Date 06/29/17
Style Colonial
Bedrooms 4
Full Baths 2
Half Baths 1
HOA Fees $8/ann
HOA Y/N Y
Abv Grd Liv Area 1,800
Originating Board TREND
Year Built 1940
Annual Tax Amount $2,648
Tax Year 2016
Lot Size 7,405 Sqft
Acres 0.17
Lot Dimensions 72X100
Property Description
Classic Brick Lindamere home! Featuring 4 bedrooms, 2.1 baths, a one-car garage, hardwood floors, a 3 season porch and a beautifully landscaped yard, this home does not disappoint! The 1st floor houses a large living room with woodburning fireplace, a traditional dining room with a chair rail and a built-in corner cupboard. Charming bay windows in both the living room and dining room provide an abundance of natural light. A full glass door in the living room leads to the 3 season porch with replacement windows. The updated kitchen features white cabinets, a tile floor, stainless steel appliances plus Corian counters and a butcher block counter. The updated powder room with bead board wainscoting is also conveniently located on the 1st floor. The 2nd floor houses 4 bedrooms and 2 full baths that include a large master suite. The recently updated master bath features a classic black & white tile floor, a stall shower with subway tile and seamless glass door plus and updated vanity. The 2nd floor also offers 3 additional bedrooms & a beautifully updated hall bath with a large soaking tub and bead board wainscoting. Newly installed pull down attic stairs provide easy access to attic space that has been recently floored and re-insulated. The exterior of this home is as charming as the interior, featuring a beautiful patio and custom pergola located off of the Sunroom creating the perfect retreat or entertaining space. The large driveway, 1-car garage and beautiful landscaping complete the package!
Location
State DE
County New Castle
Area Brandywine (30901)
Zoning NC6.5
Rooms
Other Rooms Living Room, Dining Room, Primary Bedroom, Bedroom 2, Bedroom 3, Kitchen, Bedroom 1, Other, Attic
Basement Full, Unfinished, Outside Entrance
Interior
Interior Features Primary Bath(s), Ceiling Fan(s), Attic/House Fan, Stall Shower
Hot Water Electric
Heating Gas, Forced Air
Cooling Central A/C
Flooring Wood, Tile/Brick
Fireplaces Number 1
Equipment Dishwasher, Disposal, Built-In Microwave
Fireplace Y
Window Features Replacement
Appliance Dishwasher, Disposal, Built-In Microwave
Heat Source Natural Gas
Laundry Basement
Exterior
Exterior Feature Patio(s)
Garage Spaces 4.0
Utilities Available Cable TV
Water Access N
Roof Type Pitched,Shingle
Accessibility None
Porch Patio(s)
Attached Garage 1
Total Parking Spaces 4
Garage Y
Building
Lot Description Front Yard, Rear Yard
Story 2
Sewer Public Sewer
Water Public
Architectural Style Colonial
Level or Stories 2
Additional Building Above Grade
New Construction N
Schools
School District Brandywine
Others
Senior Community No
Tax ID 06-146.00-110
Ownership Fee Simple
Acceptable Financing Conventional, VA, FHA 203(b)
Listing Terms Conventional, VA, FHA 203(b)
Financing Conventional,VA,FHA 203(b)
Read Less Info
Want to know what your home might be worth? Contact us for a FREE valuation!

Our team is ready to help you sell your home for the highest possible price ASAP

Bought with Dave Mays • BHHS Fox & Roach-Christiana
GET MORE INFORMATION




