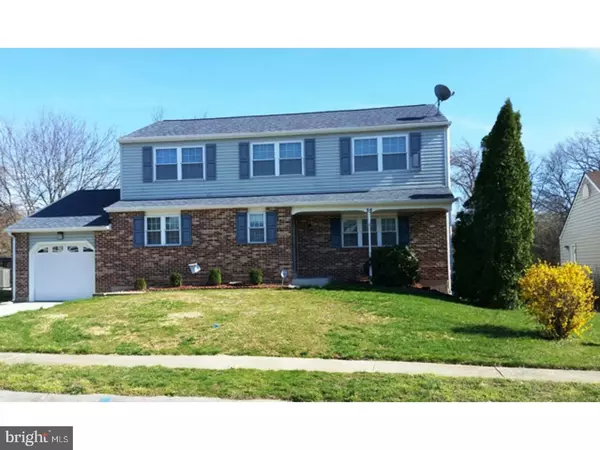For more information regarding the value of a property, please contact us for a free consultation.
Key Details
Sold Price $282,500
Property Type Single Family Home
Sub Type Detached
Listing Status Sold
Purchase Type For Sale
Square Footage 2,175 sqft
Price per Sqft $129
Subdivision Salem Woods
MLS Listing ID 1000062880
Sold Date 06/22/17
Style Colonial
Bedrooms 4
Full Baths 2
Half Baths 1
HOA Fees $6/ann
HOA Y/N Y
Abv Grd Liv Area 2,175
Originating Board TREND
Year Built 1989
Annual Tax Amount $2,707
Tax Year 2016
Lot Size 7,841 Sqft
Acres 0.18
Lot Dimensions 70X103
Property Description
Welcome to your spotless and sparkling new home. This 4 bedroom 2.5 bath in Salem Woods is move-in ready. Entire house including baseboards and interior of closets has recently been painted. Front entry porch invites you into this fine home. Spacious entry draws you past an extra-large living room into the super clean eat-in kitchen with lots of counter and cabinet space, new ceiling fan with lighting, new under-the-counter lighting, a pantry and new stove and refrigerator. Eat-in kitchen leads out to a huge deck for entertaining, backing to community open space. You won't need a patio umbrella as this home includes an awning. You can also entertain in the large dining room or family room, both adjacent to the kitchen. The one car garage leads thru a new insulated/fire coded door to a laundry room with wash tub and half bath. This room also has a new steel exterior door to the side yard. Upstairs are four well scaled bedrooms. Owner's suite is very spacious with its own private bathroom and walk-in closet. Both full baths have been renovated down to the studs with ceramic tile, new fixtures and upgraded lighting. All bedrooms have ceiling fans with wall control switches. Outside, the prior owner put in new energy efficient siding, windows, garage doors and a new roof (2005). Current owner installed all new exterior light fixtures, including 2 motion detectors and 2 dusk-to-dawn lights and new water line from curb stop to meter in the basement. Trane high efficiency heating and cooling unit was installed in 2008. This home is easily accessible to Interstate 95, Christiana Mall, Newark and Wilmington and Newark Charter. 1 year home warranty included.
Location
State DE
County New Castle
Area Newark/Glasgow (30905)
Zoning NCPUD
Rooms
Other Rooms Living Room, Dining Room, Primary Bedroom, Bedroom 2, Bedroom 3, Kitchen, Family Room, Bedroom 1, Laundry, Attic
Basement Full, Unfinished
Interior
Interior Features Primary Bath(s), Butlers Pantry, Ceiling Fan(s), Kitchen - Eat-In
Hot Water Electric
Heating Heat Pump - Electric BackUp, Forced Air
Cooling Central A/C
Flooring Fully Carpeted, Vinyl
Equipment Oven - Self Cleaning, Dishwasher, Built-In Microwave
Fireplace N
Appliance Oven - Self Cleaning, Dishwasher, Built-In Microwave
Laundry Main Floor
Exterior
Exterior Feature Deck(s)
Garage Spaces 2.0
Utilities Available Cable TV
Water Access N
Roof Type Pitched
Accessibility None
Porch Deck(s)
Attached Garage 1
Total Parking Spaces 2
Garage Y
Building
Lot Description Level
Story 2
Foundation Concrete Perimeter
Sewer Public Sewer
Water Public
Architectural Style Colonial
Level or Stories 2
Additional Building Above Grade, Shed
New Construction N
Schools
High Schools Christiana
School District Christina
Others
Senior Community No
Tax ID 09-041.10-223
Ownership Fee Simple
Acceptable Financing Conventional
Listing Terms Conventional
Financing Conventional
Read Less Info
Want to know what your home might be worth? Contact us for a FREE valuation!

Our team is ready to help you sell your home for the highest possible price ASAP

Bought with Paulette Kreider • Keller Williams Real Estate - West Chester
GET MORE INFORMATION




