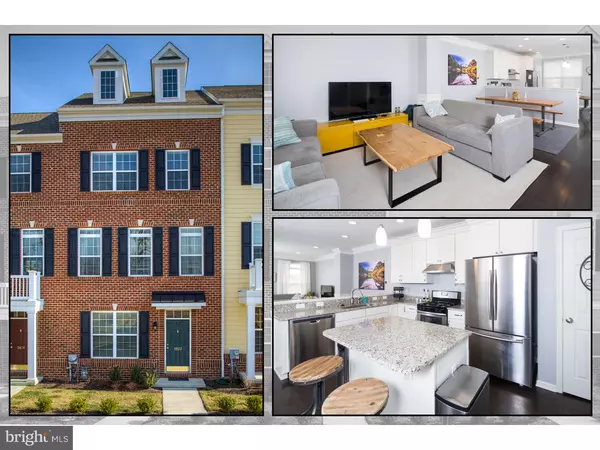For more information regarding the value of a property, please contact us for a free consultation.
Key Details
Sold Price $305,000
Property Type Townhouse
Sub Type Interior Row/Townhouse
Listing Status Sold
Purchase Type For Sale
Square Footage 1,800 sqft
Price per Sqft $169
Subdivision Darley Green
MLS Listing ID 1000061542
Sold Date 05/25/17
Style Colonial
Bedrooms 3
Full Baths 2
Half Baths 1
HOA Fees $72/mo
HOA Y/N Y
Abv Grd Liv Area 1,800
Originating Board TREND
Year Built 2014
Annual Tax Amount $2,418
Tax Year 2016
Lot Size 1,307 Sqft
Acres 0.03
Property Description
Elegant luxury townhome like-new without the wait! This gorgeous brick front 2 year new home has hardwood flooring throughout the main floor and three bedrooms. With an open floor plan, there is natural light gleaming through the kitchen, dining and livingroom. Tastefully designed kitchen, featuring stainless appliances and granite countertops, offers plenty of room for the gourmet cook with a panty and island. Spacious kitchen leading to your personal balcony is perfect for entertaining. Upon entering the lower level through your 2-car garage, there is a multipurpose finished area to convert to a personal gym, guest room, home office or sitting room. You'll also find more space for a variety of uses in the upper floor loft/den with vaulted ceilings and skylights. Darley Green community is within Brandywine School District and is easily walkable to the new Claymont Public Library, Woodshaven Kruse Park and the many restaurants and other conveniences. All this and more as you consider Delaware offers low property taxes compared to neighboring states, and no sales tax. For the commuter, you cannot beat this location ? close to I-95, I-495 and the Claymont Septa Station ? offering quick commutes to Wilmington and Philadelphia, as well as accessible commutes to areas further south to Baltimore or DC. Must See ? schedule your tour today!
Location
State DE
County New Castle
Area Brandywine (30901)
Zoning HT
Rooms
Other Rooms Living Room, Dining Room, Primary Bedroom, Bedroom 2, Kitchen, Family Room, Bedroom 1, Laundry, Other
Basement Partial
Interior
Interior Features Kitchen - Island, Butlers Pantry, Skylight(s), Kitchen - Eat-In
Hot Water Electric
Heating Gas
Cooling Central A/C
Flooring Wood
Equipment Disposal
Fireplace N
Appliance Disposal
Heat Source Natural Gas
Laundry Upper Floor
Exterior
Exterior Feature Balcony
Garage Spaces 2.0
Utilities Available Cable TV
Water Access N
Accessibility None
Porch Balcony
Total Parking Spaces 2
Garage N
Building
Story 3+
Sewer Public Sewer
Water Public
Architectural Style Colonial
Level or Stories 3+
Additional Building Above Grade
Structure Type 9'+ Ceilings
New Construction N
Schools
School District Brandywine
Others
Senior Community No
Tax ID 06-071.00-397
Ownership Fee Simple
Acceptable Financing Conventional, VA, FHA 203(b)
Listing Terms Conventional, VA, FHA 203(b)
Financing Conventional,VA,FHA 203(b)
Read Less Info
Want to know what your home might be worth? Contact us for a FREE valuation!

Our team is ready to help you sell your home for the highest possible price ASAP

Bought with Xunyi Xie • Empower Real Estate, LLC
GET MORE INFORMATION




