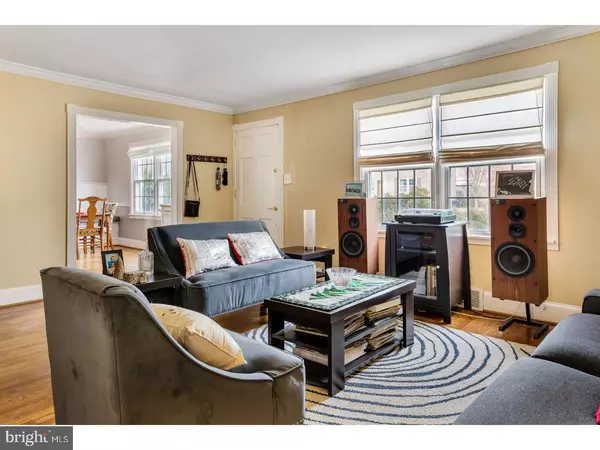For more information regarding the value of a property, please contact us for a free consultation.
Key Details
Sold Price $317,000
Property Type Single Family Home
Sub Type Detached
Listing Status Sold
Purchase Type For Sale
Square Footage 1,850 sqft
Price per Sqft $171
Subdivision Fairfax
MLS Listing ID 1000060882
Sold Date 05/25/17
Style Colonial
Bedrooms 3
Full Baths 2
HOA Fees $3/ann
HOA Y/N N
Abv Grd Liv Area 1,850
Originating Board TREND
Year Built 1951
Annual Tax Amount $2,315
Tax Year 2016
Lot Size 6,098 Sqft
Acres 0.14
Lot Dimensions 61X100
Property Description
WOW! This 3 bedroom, 2 full bath, freshly painted exterior, colonial is a house you don't want to miss! It is in the ever-popular community of Fairfax who offer a strong civic association, which is responsible for it's Halloween/holiday parades, egg hunts, outdoor summer movies, and will not disappoint! It is also a home to the great Lombardy Elementary School. A stone walkway leads to the front door of this charming, single family brick house where you will find a spacious living room with gleaming new hardwood floors and crown molding throughout, a large dining room with stylish built-in banquette, a gorgeous kitchen renovated in 2014 with warranted stainless steel appliances, gas cooktop, granite counter tops, marble backsplash, double sink, life time warranted white cabinets, and a huge sun-lit, family room addition with vaulted ceiling and sliders to the large deck and fenced in backyard with a spacious shed for additional storage. The first floor also boasts a convenient laundry room with a wall of cabinets for storage and a lovely updated full bathroom. The hardwood floors continue upstairs where you will find three spacious bedrooms, a second updated piping, tile, and pedestal sink full bathroom and plenty of closets including a hall linen closet and a spacious attic with brand new attic gable vents (2016). The lower level offers a partial finished basement with a large playroom/exercise area and an additional room ideal for storage with a new hot water heater (2016), and recently inspected HVAC in great working condition. The move-in ready home has an attached, automatic one-car garage. This home has numerous updates, upgrades, and features a great, circular flow, ideal for entertaining. Come see this beautiful home before it's gone!
Location
State DE
County New Castle
Area Brandywine (30901)
Zoning NC5
Rooms
Other Rooms Living Room, Dining Room, Primary Bedroom, Bedroom 2, Kitchen, Family Room, Bedroom 1, Laundry, Other, Attic
Basement Full, Drainage System
Interior
Interior Features Ceiling Fan(s), Stall Shower, Kitchen - Eat-In
Hot Water Natural Gas
Heating Gas, Forced Air
Cooling Central A/C
Flooring Wood, Tile/Brick
Equipment Built-In Range, Disposal
Fireplace N
Appliance Built-In Range, Disposal
Heat Source Natural Gas
Laundry Main Floor
Exterior
Exterior Feature Deck(s)
Garage Spaces 1.0
Fence Other
Utilities Available Cable TV
Water Access N
Roof Type Shingle
Accessibility None
Porch Deck(s)
Attached Garage 1
Total Parking Spaces 1
Garage Y
Building
Lot Description Level, Front Yard, Rear Yard
Story 2
Sewer Public Sewer
Water Public
Architectural Style Colonial
Level or Stories 2
Additional Building Above Grade
Structure Type Cathedral Ceilings
New Construction N
Schools
School District Brandywine
Others
Senior Community No
Tax ID 06-090.00-479
Ownership Fee Simple
Read Less Info
Want to know what your home might be worth? Contact us for a FREE valuation!

Our team is ready to help you sell your home for the highest possible price ASAP

Bought with S. Brian Hadley • Patterson-Schwartz-Hockessin
GET MORE INFORMATION




