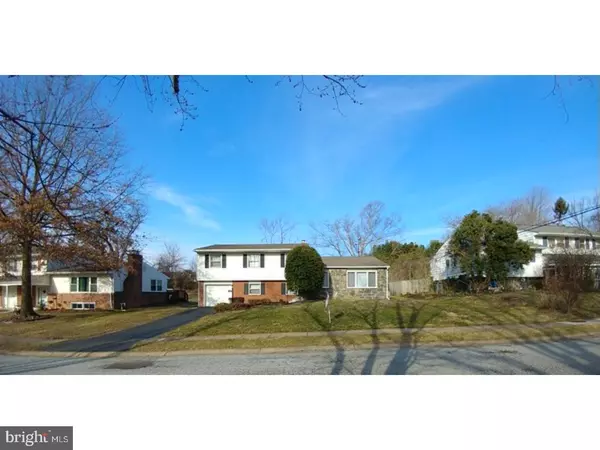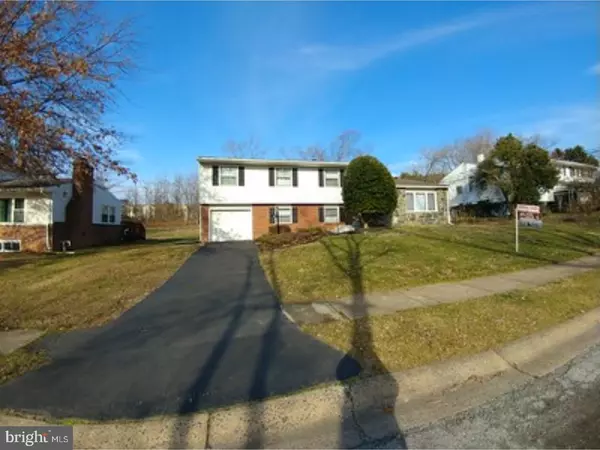For more information regarding the value of a property, please contact us for a free consultation.
Key Details
Sold Price $282,500
Property Type Single Family Home
Sub Type Detached
Listing Status Sold
Purchase Type For Sale
Square Footage 2,325 sqft
Price per Sqft $121
Subdivision Oak Lane Manor
MLS Listing ID 1000060602
Sold Date 03/29/17
Style Colonial,Split Level
Bedrooms 4
Full Baths 2
Half Baths 1
HOA Y/N N
Abv Grd Liv Area 2,325
Originating Board TREND
Year Built 1955
Annual Tax Amount $2,561
Tax Year 2016
Lot Size 9,583 Sqft
Acres 0.22
Lot Dimensions 80X120
Property Description
Beautiful property that you will call home upon walking in the front door. Bright, airy and light - you will be amazed upon seeing the large kitchen that has been updated with a large skylight, tile backsplash, Formica countertops, appliances, gleaming hardwoods and opening up to a spectacular family room with vaulted ceiling, floor to ceiling stone wood burning fireplace, sliders to a Trex deck overlooking back yard that seems to last forever even though lot is .22 of an acre. New neutral carpet and paint. Enjoy your open living and dining rooms. The second floor features master bedroom, modern bath and dressing area plus three additional bedrooms and hall bath. Second floor also has fresh neutral wall to wall carpet and paint. The lower level will surprise you with a second family room or use it as a study that leads into the laundry room with new wall to wall carpet. A door takes you to the back yard. There is also a garage entrance with a new garage door and workshop. A powder room completes the lower level.
Location
State DE
County New Castle
Area Brandywine (30901)
Zoning NC6.5
Rooms
Other Rooms Living Room, Dining Room, Primary Bedroom, Bedroom 2, Bedroom 3, Kitchen, Family Room, Bedroom 1, Laundry, Other
Interior
Interior Features Kitchen - Eat-In
Hot Water Natural Gas
Heating Gas, Forced Air
Cooling Central A/C
Flooring Wood, Fully Carpeted, Tile/Brick
Fireplaces Number 1
Equipment Dishwasher, Disposal
Fireplace Y
Appliance Dishwasher, Disposal
Heat Source Natural Gas
Laundry Lower Floor
Exterior
Exterior Feature Deck(s)
Garage Spaces 3.0
Water Access N
Roof Type Shingle
Accessibility None
Porch Deck(s)
Attached Garage 1
Total Parking Spaces 3
Garage Y
Building
Story Other
Sewer Public Sewer
Water Public
Architectural Style Colonial, Split Level
Level or Stories Other
Additional Building Above Grade
New Construction N
Schools
School District Brandywine
Others
Senior Community No
Tax ID 06-065.00-268
Ownership Fee Simple
Read Less Info
Want to know what your home might be worth? Contact us for a FREE valuation!

Our team is ready to help you sell your home for the highest possible price ASAP

Bought with Peggy J Sheehan • Patterson-Schwartz-Middletown
GET MORE INFORMATION




