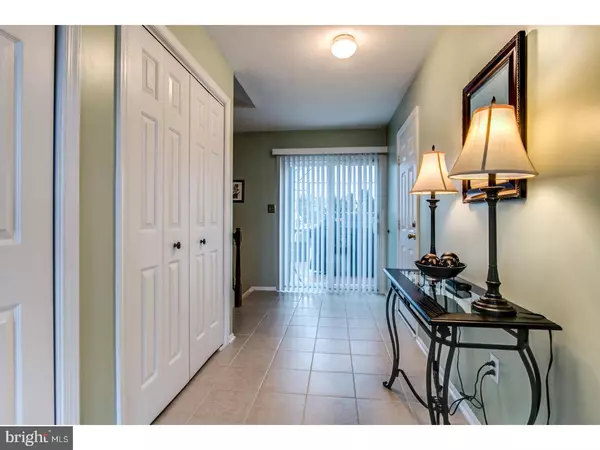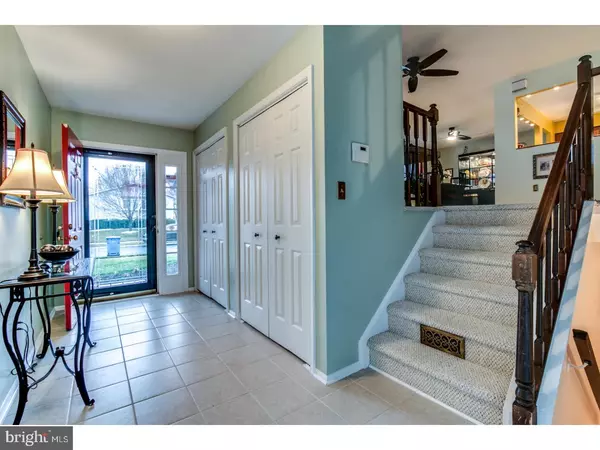For more information regarding the value of a property, please contact us for a free consultation.
Key Details
Sold Price $260,000
Property Type Single Family Home
Sub Type Detached
Listing Status Sold
Purchase Type For Sale
Square Footage 2,400 sqft
Price per Sqft $108
Subdivision Salem Woods
MLS Listing ID 1000060326
Sold Date 05/09/17
Style Traditional,Raised Ranch/Rambler
Bedrooms 4
Full Baths 2
HOA Fees $6/ann
HOA Y/N Y
Abv Grd Liv Area 2,400
Originating Board TREND
Year Built 1987
Annual Tax Amount $2,538
Tax Year 2016
Lot Size 7,841 Sqft
Acres 0.18
Lot Dimensions 127' X 75'
Property Description
Much larger than it looks-approx. 2400 sq. ft. beauty is located in the quiet community of Salem Woods. Only minutes from major roadways, shopping, restaurants, parks, schools & more. This well-kept beauty will provide the perfect place to call home for the new owners. Upon entering you will instantly notice the beautiful foyer w/a tile floor & two handy closets that you will surely put to good use. This bright room accesses the garage & the private backyard oasis for your ultimate pleasure & enjoyment. The fenced, back yard is quite impressive as it features a spacious deck & brick patio providing the perfect area for outdoor dining, entertaining & relaxing. Other features here include the solar lighting, propane fire pit & its cable-ready feature which prove this backyard retreat can be enjoyed nearly all year long! On the main floor level of this home you will be delighted by the large, open floor plan w/many windows that create a bright & cheerful living space. There is plenty of wall & floor space for you to arrange your furnishings & decor however you wish. The expansive living room hosts neutral & plush Berber carpet & is open to the stately dining area which is a perfect design for hosting friends & family. The charming eat-in kitchen has many desirable features that include stylish updated countertops, a large pantry closet w/decorative door, newer refrigerator & dishwasher, ample counter & cabinet space, double sink w/garden window above, built-in microwave & under cabinet lighting. There is also a bar top that separates this room from the dining area providing even more functional space and extra seating. There are many ways to enjoy this inviting & welcoming area. The bedrooms on this level are generously sized w/neutral carpet, handy ceiling fans, bright windows & great closet storage. The sizable master bedroom hosts a large walk-in closet that you will absolutely love. The hall bathroom w/a tall custom vanity sink & porcelain tub w/shower surround can be accessed from the hallway & master bedroom. On the lower living level you'll be amazed by the additional space. The very large family room features a gorgeous brick, wood-burning fireplace w/a wood mantle that makes the room quite cozy & comfortable. The roomy fourth bedroom here includes a walk-in closet & full bath w/stall shower. Bonus features include ample storage, private laundry, ceiling fans, custom window treatments, double wide driveway, newer Anderson sliding door(2016)& more.
Location
State DE
County New Castle
Area Newark/Glasgow (30905)
Zoning NC6.5
Rooms
Other Rooms Living Room, Dining Room, Primary Bedroom, Bedroom 2, Bedroom 3, Kitchen, Family Room, Bedroom 1, Attic
Basement Full
Interior
Interior Features Butlers Pantry, Ceiling Fan(s), Stall Shower, Dining Area
Hot Water Electric
Heating Heat Pump - Electric BackUp
Cooling Central A/C
Flooring Fully Carpeted, Vinyl, Tile/Brick
Fireplaces Number 1
Fireplaces Type Brick
Equipment Cooktop, Built-In Range, Oven - Self Cleaning, Dishwasher, Disposal, Built-In Microwave
Fireplace Y
Window Features Replacement
Appliance Cooktop, Built-In Range, Oven - Self Cleaning, Dishwasher, Disposal, Built-In Microwave
Laundry Lower Floor
Exterior
Exterior Feature Deck(s), Patio(s)
Parking Features Inside Access
Garage Spaces 4.0
Utilities Available Cable TV
Water Access N
Roof Type Pitched,Shingle
Accessibility None
Porch Deck(s), Patio(s)
Attached Garage 1
Total Parking Spaces 4
Garage Y
Building
Lot Description Level, Front Yard, Rear Yard, SideYard(s)
Foundation Concrete Perimeter
Sewer Public Sewer
Water Public
Architectural Style Traditional, Raised Ranch/Rambler
Additional Building Above Grade
New Construction N
Schools
School District Christina
Others
Senior Community No
Tax ID 09-037.40-271
Ownership Fee Simple
Acceptable Financing Conventional
Listing Terms Conventional
Financing Conventional
Read Less Info
Want to know what your home might be worth? Contact us for a FREE valuation!

Our team is ready to help you sell your home for the highest possible price ASAP

Bought with Kimberly A Simpson • Thyme Real Estate Co LLC
GET MORE INFORMATION




