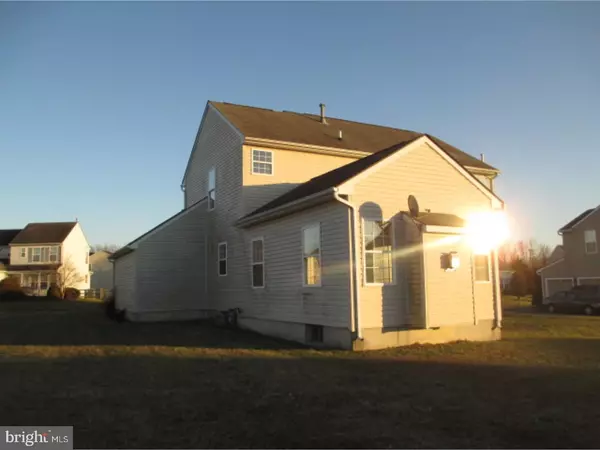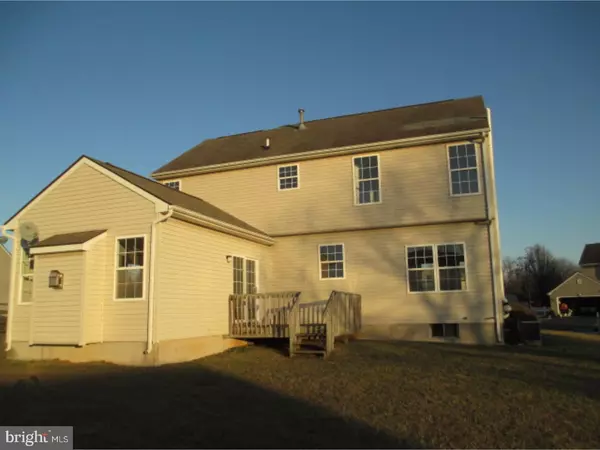For more information regarding the value of a property, please contact us for a free consultation.
Key Details
Sold Price $272,400
Property Type Single Family Home
Sub Type Detached
Listing Status Sold
Purchase Type For Sale
Square Footage 2,100 sqft
Price per Sqft $129
Subdivision Colton Meadow
MLS Listing ID 1000060084
Sold Date 06/08/17
Style Colonial
Bedrooms 4
Full Baths 2
Half Baths 1
HOA Fees $25/ann
HOA Y/N Y
Abv Grd Liv Area 2,100
Originating Board TREND
Year Built 1998
Annual Tax Amount $2,087
Tax Year 2016
Lot Size 0.300 Acres
Acres 0.3
Lot Dimensions 90X134
Property Description
Super clean 4 bedroom, 2.5 bath former model home in popular Colton Meadow on a super sized lot. The seller decided to paint all the interior and exterior of the house, install a new storm front door, put a new stainless steel stove, microwave, and dishwasher, new kitchen cabinets and granite counter tops, new tiled kitchen floor, new carpeting thruout, and paint the garage floor. Features include a sunken family room with cathedral ceiling and gas fireplace. The first floor has 9 ceilings, gracious formal living and dining room, spacious eat-in kitchen with new upgrade cabinetry with built-in microwave, new dishwasher and new kitchen tile floor. Master suite has a cathedral ceiling and large walk-in closet. Sliders from family room lead to deck and a super back yard. Easy to show. Schedule online. HomePath Ready Buyer? Program. First-Time Homebuyers, we encourage you to take this education course to prepare you for the responsibilities of homeownership. After completing the course, if you attach the course completion certificate to an initial offer and successfully negotiate a purchase of a HomePath property, you can request up to 3% closing cost assistance toward your purchase.
Location
State DE
County New Castle
Area New Castle/Red Lion/Del.City (30904)
Zoning NC21
Rooms
Other Rooms Living Room, Dining Room, Primary Bedroom, Bedroom 2, Bedroom 3, Kitchen, Family Room, Bedroom 1, Attic
Basement Full, Unfinished
Interior
Interior Features Kitchen - Eat-In
Hot Water Natural Gas
Heating Gas, Forced Air
Cooling Central A/C
Flooring Fully Carpeted, Tile/Brick
Fireplaces Number 1
Fireplaces Type Gas/Propane
Fireplace Y
Heat Source Natural Gas
Laundry Main Floor
Exterior
Exterior Feature Deck(s)
Garage Spaces 4.0
Water Access N
Accessibility None
Porch Deck(s)
Attached Garage 2
Total Parking Spaces 4
Garage Y
Building
Lot Description Front Yard, Rear Yard
Story 2
Sewer Public Sewer
Water Public
Architectural Style Colonial
Level or Stories 2
Additional Building Above Grade
New Construction N
Schools
School District Colonial
Others
Senior Community No
Tax ID 12-027.20-111
Ownership Fee Simple
Acceptable Financing Conventional, VA, FHA 203(b)
Listing Terms Conventional, VA, FHA 203(b)
Financing Conventional,VA,FHA 203(b)
Read Less Info
Want to know what your home might be worth? Contact us for a FREE valuation!

Our team is ready to help you sell your home for the highest possible price ASAP

Bought with Andrea L Harrington • RE/MAX Premier Properties
GET MORE INFORMATION




